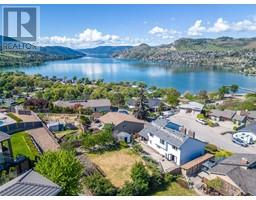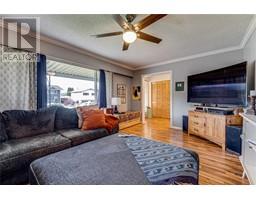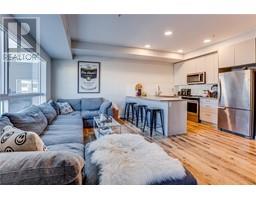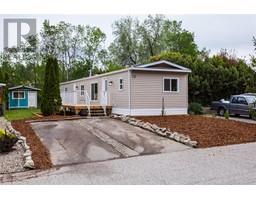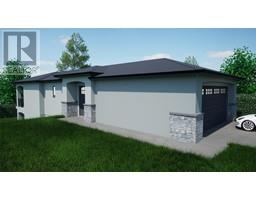1732 Marona Court Glenmore, Kelowna, British Columbia, CA
Address: 1732 Marona Court, Kelowna, British Columbia
Summary Report Property
- MKT ID10316261
- Building TypeHouse
- Property TypeSingle Family
- StatusBuy
- Added2 weeks ago
- Bedrooms5
- Bathrooms3
- Area2648 sq. ft.
- DirectionNo Data
- Added On16 Jun 2024
Property Overview
OPEN HOUSE Sunday, June 16, 12:30 PM to 2:30 PM! Welcome to this terrific 5 Bed, 3 Bath Glenmore Family home! Nestled on a serene cul-de-sac in a family-oriented neighbourhood. Conveniently close to parks, downtown, public facilities & transit. Imagine waking up, enjoying your morning coffee in the private, fully landscaped, low-maintenance backyard under the lovely pergola or unwinding with a glass of wine on the south-facing covered patio while taking in the lake view. This home is meticulously maintained & offers abundant natural light. A corner pantry, spacious breakfast island, open-concept kitchen, family & dining area on the main floor & 3 generously sized bedrooms. The UV solar tint on the south-facing windows ensures a cool interior during summer & the primary bedroom has access to the patio. The skylights in the main floor bathrooms illuminate the space beautifully. The lower level features 2 additional bedrooms, a bathroom, a multipurpose room, a laundry room & a spacious family room perfect for entertainment or relaxation. There's even room for a pool table! With level terrain providing four parking spaces in the front and a double garage, parking is a breeze. You'll love the proximity to local parks and the convenience of being just a short drive from Glenmore Elementary and UBCO, making it one of the most sought-after locations. Furniture can be included, making it a perfect investment for university students' rentals, too! (id:51532)
Tags
| Property Summary |
|---|
| Building |
|---|
| Land |
|---|
| Level | Rooms | Dimensions |
|---|---|---|
| Lower level | Bedroom | 10'0'' x 11'0'' |
| Laundry room | 7'4'' x 6'2'' | |
| Family room | 20'9'' x 20'8'' | |
| Full bathroom | 9'10'' x 5'0'' | |
| Bedroom | 10'10'' x 12'5'' | |
| Main level | Full bathroom | 7'2'' x 5'10'' |
| Bedroom | 11'2'' x 12'4'' | |
| Bedroom | 13'7'' x 10'7'' | |
| 3pc Ensuite bath | 9'5'' x 5'0'' | |
| Dining room | 13'3'' x 12'0'' | |
| Primary Bedroom | 15'4'' x 12'11'' | |
| Living room | 15'11'' x 13'8'' | |
| Kitchen | 14'4'' x 10'4'' |
| Features | |||||
|---|---|---|---|---|---|
| Cul-de-sac | Private setting | One Balcony | |||
| Attached Garage(2) | RV | Refrigerator | |||
| Dishwasher | Dryer | Range - Electric | |||
| Microwave | Washer | Central air conditioning | |||






















































