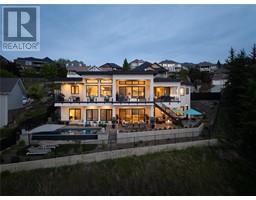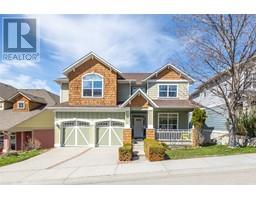1811 Ambrosi Road Unit# 3 Springfield/Spall, Kelowna, British Columbia, CA
Address: 1811 Ambrosi Road Unit# 3, Kelowna, British Columbia
Summary Report Property
- MKT ID10331179
- Building TypeRow / Townhouse
- Property TypeSingle Family
- StatusBuy
- Added19 weeks ago
- Bedrooms2
- Bathrooms1
- Area1047 sq. ft.
- DirectionNo Data
- Added On06 Jan 2025
Property Overview
Lovely 2 bedroom, centrally located townhome with a 2 car garage & large roof deck! A great choice for both first-time buyers and investors. The bright main floor is open concept with the living room at one end by a large south facing window, and the spacious kitchen at the other end with a dedicated dining space in between. The kitchen has stainless appliances, a breakfast bar and even enough room for an office nook. The second floor offers the two large bedrooms and an oversized 6-piece bathroom (potential to convert into two separate bathrooms!) Two windows bring lots of light into the primary bedroom which also includes dual closets and ensuite style access to the bathroom. Go up one floor to the roof deck and enjoy the panoramic views of Kelowna and surrounding mountains, perfect for hosting BBQs and gatherings. Centrally located steps to shops, transportation, and restaurants. (id:51532)
Tags
| Property Summary |
|---|
| Building |
|---|
| Level | Rooms | Dimensions |
|---|---|---|
| Second level | Bedroom | 13'3'' x 9'4'' |
| 6pc Bathroom | 13'10'' x 6'4'' | |
| Primary Bedroom | 12'3'' x 10'11'' | |
| Main level | Dining room | 10'9'' x 9'7'' |
| Kitchen | 12'2'' x 13'2'' | |
| Living room | 12' x 9'9'' |
| Features | |||||
|---|---|---|---|---|---|
| Attached Garage(2) | Wall unit | ||||











































