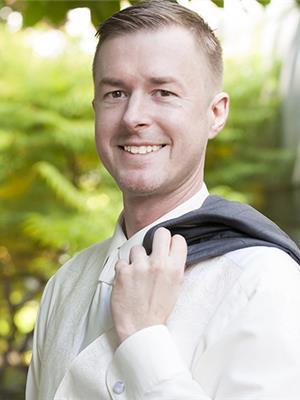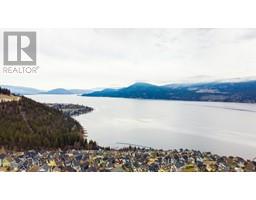1950 Durnin Road Unit# 405 Springfield/Spall, Kelowna, British Columbia, CA
Address: 1950 Durnin Road Unit# 405, Kelowna, British Columbia
Summary Report Property
- MKT ID10354084
- Building TypeApartment
- Property TypeSingle Family
- StatusBuy
- Added4 weeks ago
- Bedrooms2
- Bathrooms2
- Area1014 sq. ft.
- DirectionNo Data
- Added On30 Jun 2025
Property Overview
This conveniently located home is the amenity-rich complex of The Park Residences. Park your car in the parkade and walk to Mission Creek Park in a few minutes, grocery stores, restaurants, shops. Easy access to bus routes. And amenities abound - pool, hot tub, tennis / pickleball court, fitness centre, workshops, games room, library, guest suite, car wash station, bike storage. Open concept living. Make yourself a hot chocolate in your kitchen and cozy up to the natural gas fireplace in the living room on a cold winter day. Or enjoy the Okanagan lifestyle with a quick walk to the shops, head home and BBQ dinner - the natural gas BBQ hook-up on the balcony, makes BBQing easy. There's plenty of room for an office area, reading nook, or hobby area just off the living room / dining room. The primary bedroom has an ensuite bathroom, walk-in closet & a 2nd balcony. There's a 2nd bedroom and another full bathroom to boot. Come home to The Park Residences! (id:51532)
Tags
| Property Summary |
|---|
| Building |
|---|
| Level | Rooms | Dimensions |
|---|---|---|
| Main level | Laundry room | 3'1'' x 3'0'' |
| Other | 6'5'' x 9'5'' | |
| Other | 5'0'' x 4'9'' | |
| 4pc Ensuite bath | 4'11'' x 9'4'' | |
| Primary Bedroom | 12'5'' x 11'10'' | |
| 3pc Bathroom | 8'9'' x 4'11'' | |
| Bedroom | 9'3'' x 8'11'' | |
| Other | 14'6'' x 5'3'' | |
| Living room | 19'4'' x 12'6'' | |
| Dining room | 8'10'' x 7'5'' | |
| Kitchen | 8'10'' x 8'10'' | |
| Foyer | 6'2'' x 7'6'' |
| Features | |||||
|---|---|---|---|---|---|
| Parkade | Wall unit | Whirlpool | |||
| Storage - Locker | Racquet Courts | ||||













































