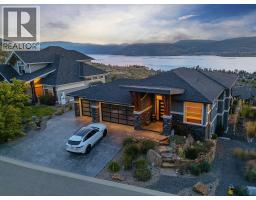1961 Durnin Road Unit# 306 Springfield/Spall, Kelowna, British Columbia, CA
Address: 1961 Durnin Road Unit# 306, Kelowna, British Columbia
Summary Report Property
- MKT ID10364685
- Building TypeApartment
- Property TypeSingle Family
- StatusBuy
- Added4 weeks ago
- Bedrooms2
- Bathrooms2
- Area1323 sq. ft.
- DirectionNo Data
- Added On03 Oct 2025
Property Overview
Wake up to inspiring views of Mission Creek Park in this beautifully maintained, one-owner home that feels as fresh as the day it was built. Offering 1,323 sq ft of open-concept living, this 2-bedroom, 2-bathroom layout is a rare find — perfect for professionals, young families, and downsizers alike. Enjoy 9 ft ceilings, a cozy gas fireplace, a separate dining area, and maple shaker cabinetry that adds warmth and charm. The bright, open patio invites morning coffees or evening chats against the serene backdrop of the park. Bonus perks like a full laundry room, central A/C, and access to a clubhouse with amenities mean comfort is always top of mind. With Costco, Superstore, and Mission Creek Park all within walking distance, your errands — and adventures — are never far from home. Properties like this do not come up often… and they definitely do not wait around. Book your showing today! (id:51532)
Tags
| Property Summary |
|---|
| Building |
|---|
| Level | Rooms | Dimensions |
|---|---|---|
| Main level | Laundry room | 6'11'' x 5'11'' |
| 3pc Bathroom | 5'8'' x 9'1'' | |
| Bedroom | 9'10'' x 14'0'' | |
| 4pc Ensuite bath | 8'9'' x 8'11'' | |
| Primary Bedroom | 13'10'' x 12'4'' | |
| Living room | 20'1'' x 19'0'' | |
| Kitchen | 13'6'' x 12'0'' | |
| Dining room | 16'7'' x 12'1'' |
| Features | |||||
|---|---|---|---|---|---|
| Central island | One Balcony | Parkade | |||
| Refrigerator | Dishwasher | Dryer | |||
| Range - Electric | Washer | Central air conditioning | |||
| Clubhouse | |||||
































































