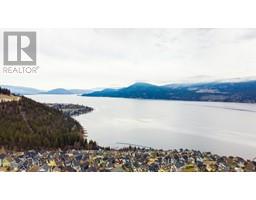1965 Pandosy Street Unit# 108 Kelowna South, Kelowna, British Columbia, CA
Address: 1965 Pandosy Street Unit# 108, Kelowna, British Columbia
Summary Report Property
- MKT ID10348704
- Building TypeApartment
- Property TypeSingle Family
- StatusBuy
- Added3 weeks ago
- Bedrooms1
- Bathrooms2
- Area648 sq. ft.
- DirectionNo Data
- Added On02 Jul 2025
Property Overview
PRICED TO SELL – Updated 1-Bedroom in Prime Pandosy Location! •This is your chance to own a beautifully updated 1-bedroom, 2-bathroom condo in one of Kelowna’s most walkable and desirable neighborhoods—just steps from KGH, downtown, beaches, and transit. •Freshly painted with new blinds, upgraded stainless steel appliances, and in-suite laundry, this move-in-ready unit offers unbeatable value for homeowners and investors alike. With low strata fees, a pet-friendly policy (yes, large dogs allowed!), and a smoke-free, pet-free history, this home checks all the boxes. •Spacious 648 SqFt Layout 2 Bathrooms – rare for a 1-bedroom! Walk to Kelowna General Hospital, shops, restaurants & the lake Perfect for first-time buyers, downsizers, or rental investors Includes 1 parking stall •Investor Alert: Prime location for medical professionals or students—strong rental demand year-round. Don’t wait this one won’t last! Book your private showing today. (id:51532)
Tags
| Property Summary |
|---|
| Building |
|---|
| Level | Rooms | Dimensions |
|---|---|---|
| Main level | Laundry room | 5'2'' x 5'6'' |
| 4pc Ensuite bath | 7'6'' x 5'9'' | |
| 3pc Bathroom | 5'0'' x 7'2'' | |
| Primary Bedroom | 12'4'' x 10'8'' | |
| Kitchen | 9'0'' x 9'6'' | |
| Living room | 16'0'' x 12'6'' |
| Features | |||||
|---|---|---|---|---|---|
| Stall | Range | Refrigerator | |||
| Dishwasher | Hood Fan | Washer/Dryer Stack-Up | |||
| Wall unit | |||||












































