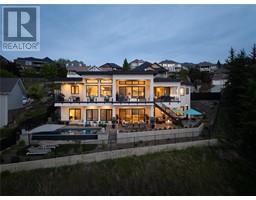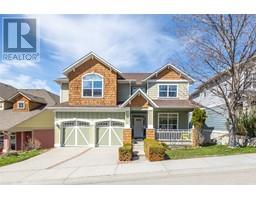1966 Durnin Road Unit# 205 Springfield/Spall, Kelowna, British Columbia, CA
Address: 1966 Durnin Road Unit# 205, Kelowna, British Columbia
Summary Report Property
- MKT ID10339344
- Building TypeApartment
- Property TypeSingle Family
- StatusBuy
- Added5 weeks ago
- Bedrooms2
- Bathrooms2
- Area1014 sq. ft.
- DirectionNo Data
- Added On15 Apr 2025
Property Overview
This property features two spacious bedrooms and two modern bathrooms, providing ample comfort and privacy. Enjoy a large north-facing balcony, perfect for relaxing and soaking in natural light. The location is ideal, conveniently situated near Costco and the beautiful Mission Creek Greenway, offering plenty of recreational opportunities. The building boasts solid concrete construction, ensuring durability and noise reduction. Inside, you’ll find a cozy gas fireplace that adds warmth and charm to the living space. The HVAC is supplied by forced air. Additional amenities include an indoor pool for year-round enjoyment and a fully equipped fitness center for your wellness needs. The unit also comes with one secure parking spot and a dedicated storage locker for your convenience. Here are the upgrades done in 2022: Flooring: Luxury vinyl plank everywhere except hallway (tiles) Bathrooms: Cabinet countertops (quartz), sinks, faucets MAAX Medicine cabinet (high quality) w/mirror Vanity lights Appliances (stainless steel, all high efficiency) : Samsung Bespoke Washer (6.1 cu. ft) & Dryer (7.5 cu. ft) (with extended warranty / 2 years left) Frigidaire Refrigerator with ice maker Frigidaire Induction Range with air fryer function Broan Elite Rangehood (high efficiency) Bosch SuperSilence Plus Dishwasher with 3rd rack (38dBA) Water Filter system (at kitchen sink) Kitchen closet fully shelved (pantry) Closets extra 2nd rack Honeywell digital thermostat (new) (id:51532)
Tags
| Property Summary |
|---|
| Building |
|---|
| Level | Rooms | Dimensions |
|---|---|---|
| Main level | 4pc Ensuite bath | 8'9'' x 5'5'' |
| 3pc Bathroom | 4'11'' x 8'0'' | |
| Primary Bedroom | 11'0'' x 14'5'' | |
| Bedroom | 9'1'' x 13'2'' | |
| Living room | 12'7'' x 11'7'' | |
| Laundry room | 5'11'' x 6'9'' | |
| Kitchen | 8'10'' x 11'3'' | |
| Dining room | 7'4'' x 6'6'' |
| Features | |||||
|---|---|---|---|---|---|
| One Balcony | Underground | Refrigerator | |||
| Dishwasher | Range - Electric | Microwave | |||
| Washer | Central air conditioning | Storage - Locker | |||





















































