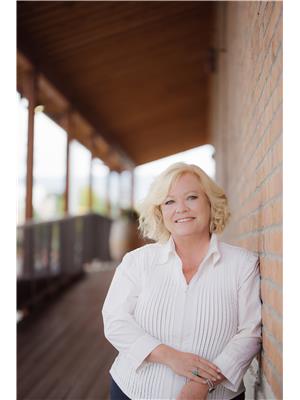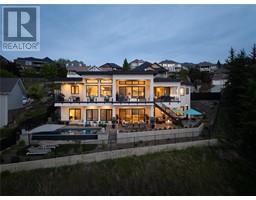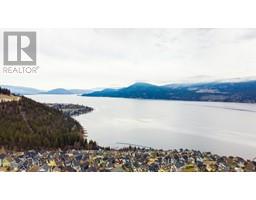1985 Burtch Road Unit# 9 Springfield/Spall, Kelowna, British Columbia, CA
Address: 1985 Burtch Road Unit# 9, Kelowna, British Columbia
Summary Report Property
- MKT ID10354142
- Building TypeRow / Townhouse
- Property TypeSingle Family
- StatusBuy
- Added1 weeks ago
- Bedrooms3
- Bathrooms2
- Area1200 sq. ft.
- DirectionNo Data
- Added On28 Jun 2025
Property Overview
Location, location! This spacious 3-bedroom townhome is centrally situated just minutes from all that Kelowna has to offer. Park in your convenient covered parking stall right at your door and enjoy easy access to your suite. This home boasts one of the largest east-facing deck areas, which has been freshly painted and features a new fence. The deck leads directly to green space and a kids' park. The home also includes a newly renovated kitchen, cabinets, windows, and flooring. A vaulted ceiling featured in the living room. You can call this your new home in one of Kelowna's most desirable locations, close to schools, shopping, golf and transit. Month-to-month rentals are permitted, and there are no age restrictions or pet restrictions. Bonus, the pergola is included. $40,000. Of renovations have been invested in this lovely townhouse within the last three years. (id:51532)
Tags
| Property Summary |
|---|
| Building |
|---|
| Land |
|---|
| Level | Rooms | Dimensions |
|---|---|---|
| Second level | Kitchen | 11'10'' x 11'1'' |
| Dining room | 11'1'' x 6'0'' | |
| Third level | Full bathroom | 7'5'' x 5'3'' |
| Bedroom | 10'11'' x 8'6'' | |
| Bedroom | 11'5'' x 8'4'' | |
| Primary Bedroom | 14'9'' x 9'9'' | |
| Basement | Foyer | 10'10'' x 4'0'' |
| Main level | Laundry room | 7'11'' x 6'0'' |
| Partial bathroom | 7'11'' x 6'0'' | |
| Living room | 10'10'' x 16'0'' |
| Features | |||||
|---|---|---|---|---|---|
| Central island | One Balcony | Carport | |||
| Wall unit | |||||











































