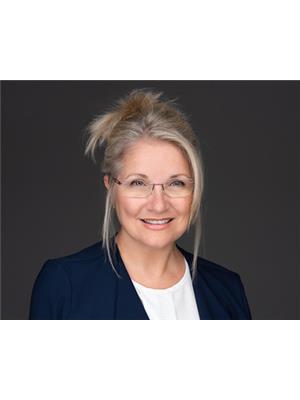200 DOUGALL Road N Unit# 208 Rutland North, Kelowna, British Columbia, CA
Address: 200 DOUGALL Road N Unit# 208, Kelowna, British Columbia
Summary Report Property
- MKT ID10337459
- Building TypeApartment
- Property TypeSingle Family
- StatusBuy
- Added4 weeks ago
- Bedrooms2
- Bathrooms2
- Area1205 sq. ft.
- DirectionNo Data
- Added On06 Mar 2025
Property Overview
* LARGE CORNER UNIT** Welcome to this 2 bed, 2 bath plus den, spacious condo situated on a quiet road in Rutland centre. This is a well, self-run strata and a solid building in which condos rarely become available. People love living here. This unit is a fantastic layout with a large entryway, full size laundry room with water softener unit, large washer and dryer, upright freezer, furnace and its own hot water tank. Each unit has forced gas heat and central air conditioning. The large fully fitted kitchen is well laid out leading onto a dining area and family size living room with cozy gas fireplace. A sliding patio door leads to an enclosed sunroom, an open deck for that fresh air we need, and onto a finished den space with heat/cool vent and closet. The primary bedroom has a full ensuite, large walk-in closet and leads onto the open deck space. Another great feature of this unit is the large storage room with sturdy wooden shelving : 9'2 x 4'11ft. It is located in the underground, secured parking area, with the parking space right in front of it for convenience. There is camera security all around the building. Close to all amenities, shops, parks, schools, YMCA, 12 minute drive to the airport, 15 minutes to downtown and the beaches, and 40 minutes to Big White. Make this your home in the Okanagan. Vacant so a quick possession is possible, call your Realtor now! (id:51532)
Tags
| Property Summary |
|---|
| Building |
|---|
| Level | Rooms | Dimensions |
|---|---|---|
| Basement | Storage | 9'2'' x 9'9'' |
| Main level | Other | 22'6'' x 7'6'' |
| Other | 10'7'' x 7'4'' | |
| Den | 10'7'' x 7'4'' | |
| Laundry room | 8' x 8'6'' | |
| 4pc Bathroom | 9'2'' x 5' | |
| Bedroom | 12'9'' x 10' | |
| 3pc Ensuite bath | 4'10'' x 8'3'' | |
| Primary Bedroom | 12'9'' x 11'11'' | |
| Living room | 16'9'' x 14'10'' | |
| Dining room | 11'9'' x 10'4'' | |
| Kitchen | 11'3'' x 9'10'' |
| Features | |||||
|---|---|---|---|---|---|
| Corner Site | See remarks | Heated Garage | |||
| Refrigerator | Dishwasher | Dryer | |||
| Oven - Electric | Freezer | Washer | |||
| Central air conditioning | Storage - Locker | ||||















































