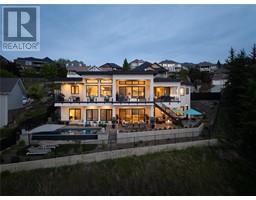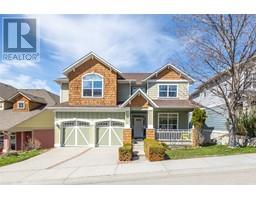2142 Vasile Road Unit# 413 Springfield/Spall, Kelowna, British Columbia, CA
Address: 2142 Vasile Road Unit# 413, Kelowna, British Columbia
Summary Report Property
- MKT ID10342728
- Building TypeApartment
- Property TypeSingle Family
- StatusBuy
- Added7 weeks ago
- Bedrooms2
- Bathrooms2
- Area1600 sq. ft.
- DirectionNo Data
- Added On09 Apr 2025
Property Overview
In a fantastic location, just steps to Orchard Plaza/grocery shopping and minutes from Downtown, Mission Creek Greenway, rail trail and much more. Walk or bike to amenities, recreation, and nature! This exquisite TOP FLOOR, two-story LOFTED penthouse spans just over 1,500 sqft, features soaring ceilings and beautiful hardwood floors throughout, making it bright and open with 2 SECURE PARKING STALLS. The gourmet kitchen includes granite countertops, wood cabinetry, tile backsplash, stainless appliances, and under-cabinet lighting. The spacious dining area offers extra storage with a pantry, while the living room boasts built-in bookshelves and a electric fireplace, perfect for creating a cozy ambiance. The east-facing patio highlights stunning mountain and city views and includes a gas BBQ hookup. The lofted primary suite with decorative electric fireplace includes a large walk-in closet and private 4-piece ensuite with a separate shower and soaker tub. The second bedroom (on main floor) offers vaulted ceilings, a walkthrough closet, and a 3-piece cheater ensuite. The den also features vaulted ceilings & is perfect for an office or reading nook. The in-suite laundry room includes a HE hot water tank and central furnace for heating + cooling (new in 2020). This home also boasts convenient built-in vac, ample storage and storage locker. Additional visitor parking. Welcome to the Radius Community, where modern living meets exceptional design. (id:51532)
Tags
| Property Summary |
|---|
| Building |
|---|
| Level | Rooms | Dimensions |
|---|---|---|
| Second level | 4pc Ensuite bath | 11'4'' x 8'0'' |
| Primary Bedroom | 11'7'' x 19'10'' | |
| Main level | Utility room | 5'4'' x 3'3'' |
| Foyer | 9'1'' x 7'7'' | |
| Laundry room | 5'11'' x 6'4'' | |
| Den | 9'8'' x 9'11'' | |
| 3pc Bathroom | 12'9'' x 5'5'' | |
| Bedroom | 14'8'' x 10'11'' | |
| Living room | 16'3'' x 13'4'' | |
| Dining room | 12'11'' x 6'11'' | |
| Kitchen | 9'0'' x 8'11'' |
| Features | |||||
|---|---|---|---|---|---|
| One Balcony | Underground(2) | Refrigerator | |||
| Dishwasher | Dryer | Oven | |||
| Washer | Central air conditioning | ||||































































