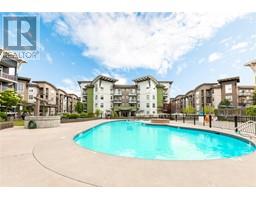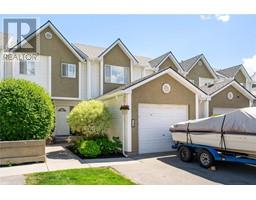2200 Gordon Drive Unit# 58 Kelowna South, Kelowna, British Columbia, CA
Address: 2200 Gordon Drive Unit# 58, Kelowna, British Columbia
Summary Report Property
- MKT ID10315381
- Building TypeRow / Townhouse
- Property TypeSingle Family
- StatusBuy
- Added13 weeks ago
- Bedrooms2
- Bathrooms3
- Area1880 sq. ft.
- DirectionNo Data
- Added On16 Aug 2024
Property Overview
Welcome to The Fountains, the perfect retirement haven for those seeking a serene and friendly community. Nestled in the heart of Kelowna, this charming 2-bedroom, 3-bathroom unit is designed for comfort and ease. The spacious living areas, including the living room, eat in kitchen, and dining area flow seamlessly around the top floor, providing a perfect space for entertaining or relaxing. Enjoy your morning coffee on the partially covered back patio, surrounded by lush greenery. The large unfinished rec space in the basement, along with two additional rooms and a bathroom, offers versatility for an office, media room, or the potential for a third and fourth bedroom. By finishing the rec space, you can gain an additional 500+ square feet of livable space. Centrally located, this home is close to everything you could need, making it an unbeatable location. Don't miss the opportunity to make this lovely unit your new home! (id:51532)
Tags
| Property Summary |
|---|
| Building |
|---|
| Level | Rooms | Dimensions |
|---|---|---|
| Lower level | Recreation room | 14'0'' x 38'10'' |
| Storage | 10'4'' x 5'11'' | |
| Office | 14'8'' x 18'0'' | |
| Other | 11'5'' x 16'10'' | |
| Partial bathroom | 7'9'' x 15'10'' | |
| Main level | Full bathroom | 10'0'' x 5'1'' |
| Bedroom | 12'4'' x 10'0'' | |
| Full ensuite bathroom | 7'9'' x 13'9'' | |
| Dining nook | 10'9'' x 9'2'' | |
| Primary Bedroom | 10'11'' x 16'0'' | |
| Living room | 14'7'' x 12'7'' | |
| Kitchen | 10'9'' x 15'5'' | |
| Dining room | 14'8'' x 9'3'' |
| Features | |||||
|---|---|---|---|---|---|
| Level lot | See Remarks | Attached Garage(1) | |||
| Central air conditioning | |||||































































