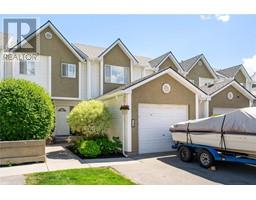539 Yates Road Unit# 100 North Glenmore, Kelowna, British Columbia, CA
Address: 539 Yates Road Unit# 100, Kelowna, British Columbia
Summary Report Property
- MKT ID10307515
- Building TypeApartment
- Property TypeSingle Family
- StatusBuy
- Added12 weeks ago
- Bedrooms0
- Bathrooms1
- Area327 sq. ft.
- DirectionNo Data
- Added On23 Aug 2024
Property Overview
Experience the essence of Okanagan living at The Verve, nestled in the heart of Kelowna's beloved Glenmore neighborhood. Immerse yourself in the vibrant community with convenient access to amenities and recreational opportunities that define quintessential Okanagan living. Discover the allure of this turn-key studio apartment, strategically positioned within the complex for optimal convenience. Step outside your doorstep to embrace a lifestyle of leisure, with sandy beach volleyball courts, a refreshing saltwater swimming pool and a welcoming BBQ patio area just moments away. This luminous garden-level condo caters to the dynamic needs of students and savvy property investors alike. Enjoy seamless access to your unit from the street, bypassing the main building entrance and relish in the privacy of your own patio oasis enclosed by a charming white picket fence. Pet lovers rejoice as ground floor living allows for the accommodation of two pets. Here you can have 2 cats OR 2 Dogs no more than 40 lbs each OR 1 Dog (up to 80lbs) and 1 cat. With the added convenience of one secure underground parking stall and a storage locker, this residence embodies both practicality and comfort, promising an exceptional investment opportunity. (id:51532)
Tags
| Property Summary |
|---|
| Building |
|---|
| Land |
|---|
| Level | Rooms | Dimensions |
|---|---|---|
| Main level | Laundry room | 3'2'' x 3'4'' |
| Full bathroom | 8'7'' x 10'0'' | |
| Bedroom - Bachelor | 11'7'' x 13'0'' | |
| Kitchen | 7'7'' x 9'4'' |
| Features | |||||
|---|---|---|---|---|---|
| Corner Site | See Remarks | Underground | |||
| Wall unit | Clubhouse | Storage - Locker | |||



























































