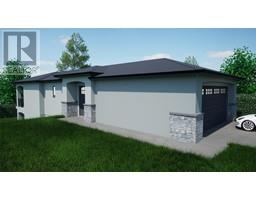2200 Gordon Drive Unit# 80 Kelowna South, Kelowna, British Columbia, CA
Address: 2200 Gordon Drive Unit# 80, Kelowna, British Columbia
Summary Report Property
- MKT ID10319542
- Building TypeRow / Townhouse
- Property TypeSingle Family
- StatusBuy
- Added4 weeks ago
- Bedrooms3
- Bathrooms3
- Area2139 sq. ft.
- DirectionNo Data
- Added On13 Jul 2024
Property Overview
Thinking of downsizing? Dreaming of warm winter getaways knowing your Canadian home is secure? Then this pristine 3+ bed, 3 bath exceptionally maintained & beautifully updated rancher could be the home fo you! The 2 bed/2bath main level has a bright open floor plan is ideal for one-level living -- plus thee is a bonus full basement with a rec/media room, a 3rd full bath, massive bedroom (hotel-room size that can hold 2 lg beds), a lg nook easily curtained off for messy crafts or another private sleeping area AND a HUGE 35'9x14'8sf storage room. The townhouse sits away from bustling traffic & noise on the super quiet side in The Fountains. The complex is a serene, centrally located, well-managed & highly esteemed adult-oriented community in prestigious Kelowna South/Lower Mission neighborhood. The location is hard to beat -- literally everything you need is only a few steps or blocks away. Walk half a block to Guisachan Village for all your daily needs, or go only a few blocks KGH hospital, beaches, parks, Guisachan Gardens, Capri Centre, walking trails and the renowned Munson Pond bird sanctuary. Back at the home, enjoy the lush green space with an inground outdoor pool, hot tub, shuffleboard courts and putting greens. The Fountains caters to professionals & active living retirees, but also offers a peaceful relaxed lifestyle close to amenities. It's 55+ that welcomes younger partners. Pet friendly too! Check out this opportunity today – it is meant to be your new home! (id:51532)
Tags
| Property Summary |
|---|
| Building |
|---|
| Level | Rooms | Dimensions |
|---|---|---|
| Basement | Storage | 35'9'' x 13'8'' |
| Recreation room | 21'4'' x 24'4'' | |
| Bedroom | 10'10'' x 20'11'' | |
| 3pc Bathroom | Measurements not available | |
| Main level | 3pc Ensuite bath | 9'3'' x 7'8'' |
| 4pc Bathroom | Measurements not available | |
| Bedroom | 12'0'' x 9'6'' | |
| Primary Bedroom | 15'11'' x 10'9'' | |
| Laundry room | 6'10'' x 10'2'' | |
| Kitchen | 14'10'' x 10'3'' | |
| Dining room | 14'7'' x 10'9'' | |
| Living room | 14'7'' x 11'11'' |
| Features | |||||
|---|---|---|---|---|---|
| Level lot | Private setting | One Balcony | |||
| See Remarks | Attached Garage(1) | Refrigerator | |||
| Dishwasher | Dryer | Range - Electric | |||
| Washer | Central air conditioning | Whirlpool | |||



































































