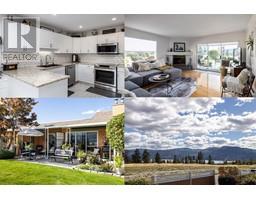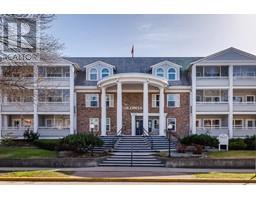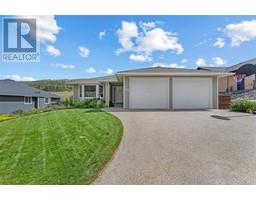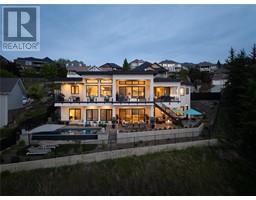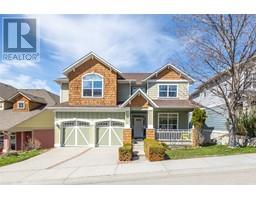2376 Nahanni Court Dilworth Mountain, Kelowna, British Columbia, CA
Address: 2376 Nahanni Court, Kelowna, British Columbia
Summary Report Property
- MKT ID10343702
- Building TypeHouse
- Property TypeSingle Family
- StatusBuy
- Added5 weeks ago
- Bedrooms6
- Bathrooms4
- Area4083 sq. ft.
- DirectionNo Data
- Added On16 Apr 2025
Property Overview
Stunning and sophisticated estate-like property blends timeless architectural grandeur with modern features. This Tuscan-style property features a layout that includes 6 bedrooms, 4 bathrooms, a gourmet kitchen and multiple living areas. Enjoy the private and luxurious primary suite with a walk-in closet and ensuite with a slipper tub and mountain views. The exterior boasts a stucco and brick facade with wrought iron details, a distinctive roofline, and a large yard with an apple tree, built-in BBQ, saltwater pool, hot tub, and shed. Enjoy relaxing or entertaining in the private oasis backyard with serene mountain views from the pool, or explore the trail network nearby. With custom finishes, vaulted ceilings, skylights, hardwood floors, and granite countertops, this home offers a luxurious lifestyle in a central location close to amenities. This home is also suite-able and is licensed for a B & B. THIS ONE IS AVAILABLE AND EASY TO SHOW! (id:51532)
Tags
| Property Summary |
|---|
| Building |
|---|
| Land |
|---|
| Level | Rooms | Dimensions |
|---|---|---|
| Second level | Bedroom | 12'3'' x 11'11'' |
| 4pc Bathroom | Measurements not available | |
| Bedroom | 13'3'' x 17'0'' | |
| Bedroom | 12'3'' x 11'11'' | |
| 5pc Ensuite bath | 13'1'' x 10'3'' | |
| Primary Bedroom | 15'2'' x 13'7'' | |
| Living room | 14'3'' x 13'3'' | |
| Dining room | 10'9'' x 9'9'' | |
| Kitchen | 13'7'' x 15'6'' | |
| Main level | Laundry room | 8'11'' x 6'1'' |
| Bedroom | 12'10'' x 11'3'' | |
| Foyer | 12'7'' x 10'5'' | |
| Bedroom | 24'7'' x 13'10'' | |
| Living room | 14'6'' x 15' | |
| Other | 12'9'' x 14'9'' | |
| 2pc Bathroom | Measurements not available | |
| 3pc Bathroom | Measurements not available |
| Features | |||||
|---|---|---|---|---|---|
| Private setting | Irregular lot size | Sloping | |||
| Central island | Two Balconies | Attached Garage(2) | |||
| Refrigerator | Dishwasher | Range - Gas | |||
| Microwave | See remarks | Hood Fan | |||
| Washer & Dryer | Water softener | Oven - Built-In | |||
| Central air conditioning | |||||


































































