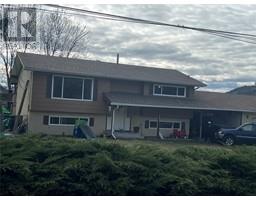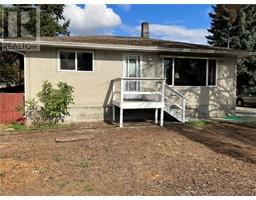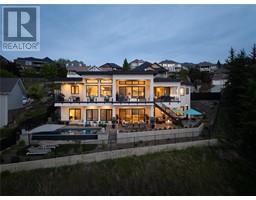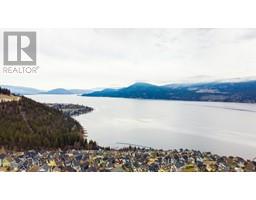230 Pemberton Road Rutland South, Kelowna, British Columbia, CA
Address: 230 Pemberton Road, Kelowna, British Columbia
Summary Report Property
- MKT ID10332370
- Building TypeHouse
- Property TypeSingle Family
- StatusBuy
- Added12 weeks ago
- Bedrooms3
- Bathrooms2
- Area1690 sq. ft.
- DirectionNo Data
- Added On08 Apr 2025
Property Overview
Prime Development Opportunity – Exceptional Location! 3 Beds | 2.5 Baths | In-Law Suite | 2-3 Motorhome Parking Spaces Nestled in one of the area’s most sought-after locations, this well-maintained home offers an outstanding opportunity for investors and developers. Situated within walking distance to markets, transit, and three-level schools, and just a 20-minute bus ride to UBCO or Okanagan College, this property is perfectly positioned for future growth. Key Features: 3 Bedrooms + Den/Office 2.5 Bathrooms, including a walk-in tub Circular Driveway with space for 2-3 motorhomes or up to 4 vehicles Two Decks: One off the kitchen in front, and another attached to the primary bedroom, ideal for a potential rental suite Gas Fireplace in the cozy living room In-Law Suite on the side for added rental income or multi-generational living Overlooks a Beautiful Park Cambie Road Frontage with Lane Access at the rear Development Potential: This property is part of a consolidation of 5 properties (215-225 Cambie Rd and 210-230-240 Pemberton Rd) and is situated in a prime transit-oriented area. With the new UC-Urban zoning and 2.5 FAR, this property allows for the potential development of a 6-story building under the new Provincial Legislation. Whether you’re looking to renovate, hold, or develop, this property offers a rare combination of immediate functionality and future development potential. (id:51532)
Tags
| Property Summary |
|---|
| Building |
|---|
| Land |
|---|
| Level | Rooms | Dimensions |
|---|---|---|
| Main level | Partial bathroom | 4'6'' x 4'6'' |
| Bedroom | 9'0'' x 10'0'' | |
| Bedroom | 10'0'' x 10'4'' | |
| Laundry room | 3'0'' x 5'0'' | |
| Kitchen | 11'4'' x 24'0'' | |
| Full bathroom | 7'6'' x 10'0'' | |
| Primary Bedroom | 13'10'' x 10'11'' | |
| Family room | 17'0'' x 23'0'' | |
| Living room | 12'10'' x 18'10'' |
| Features | |||||
|---|---|---|---|---|---|
| Level lot | Central island | Jacuzzi bath-tub | |||
| One Balcony | Surfaced | Refrigerator | |||
| Dishwasher | Dryer | Range - Electric | |||
| Washer | Central air conditioning | ||||
























