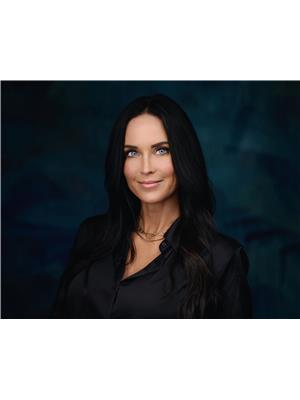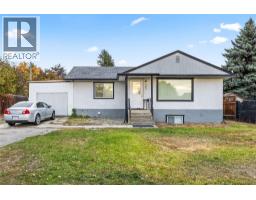235 Kriese Road Rutland North, Kelowna, British Columbia, CA
Address: 235 Kriese Road, Kelowna, British Columbia
Summary Report Property
- MKT ID10363168
- Building TypeHouse
- Property TypeSingle Family
- StatusBuy
- Added3 weeks ago
- Bedrooms4
- Bathrooms2
- Area2053 sq. ft.
- DirectionNo Data
- Added On06 Oct 2025
Property Overview
The perfect family home in Rutland North is now hitting the market! This 4-bedroom, 2-bath home sits on a fully fenced 0.21-acre lot backing directly onto Edith Gay Park. Warm open living space with large windows allowing natural light to flow through the living space to the kitchen. Enjoy the Okanagan lifestyle with a spacious covered deck, thriving vegetable and flower gardens, mature maple trees and plenty of room for kids and pets to play in comfort. A large 21'1 x 37' detached shop with sliding garage door is perfect for projects, storage, or hobbies. With RU1 Zoning with allowance for secondary suites or carriage house with approval makes for incredible opportunity! Extra parking, including RV space, and features upgraded electrical and meticulously cared for furnace, HWT and AC. Pre-inspection has been completed! Located on a safe, quiet street yet close to schools, shopping, restaurants, golf, and transit...This home blends comfort, convenience and outdoor living. Book your viewing today! (id:51532)
Tags
| Property Summary |
|---|
| Building |
|---|
| Land |
|---|
| Level | Rooms | Dimensions |
|---|---|---|
| Basement | Utility room | 10'11'' x 10'0'' |
| Recreation room | 11'11'' x 17'5'' | |
| Mud room | 10'7'' x 9'7'' | |
| Other | 22'2'' x 12'7'' | |
| Bedroom | 10'10'' x 12'1'' | |
| Bedroom | 12'0'' x 13'3'' | |
| Partial bathroom | 6'6'' x 6'7'' | |
| Main level | Primary Bedroom | 10'11'' x 13'4'' |
| Living room | 13'0'' x 18'1'' | |
| Kitchen | 10'11'' x 11'7'' | |
| Dining room | 10'11'' x 9'8'' | |
| Bedroom | 10'7'' x 11'4'' | |
| 4pc Bathroom | 10'11'' x 5'0'' |
| Features | |||||
|---|---|---|---|---|---|
| Level lot | Private setting | One Balcony | |||
| See Remarks | Additional Parking | Attached Garage(1) | |||
| Oversize | Refrigerator | Dishwasher | |||
| Cooktop - Electric | Oven - Electric | Microwave | |||
| Washer & Dryer | Central air conditioning | ||||






























































