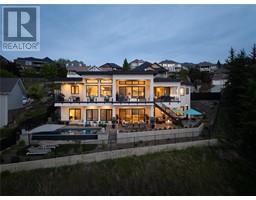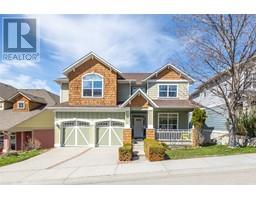2350 Stillingfleet Road Unit# 216 Springfield/Spall, Kelowna, British Columbia, CA
Address: 2350 Stillingfleet Road Unit# 216, Kelowna, British Columbia
Summary Report Property
- MKT ID10344103
- Building TypeRow / Townhouse
- Property TypeSingle Family
- StatusBuy
- Added5 weeks ago
- Bedrooms2
- Bathrooms2
- Area1221 sq. ft.
- DirectionNo Data
- Added On23 Apr 2025
Property Overview
Beautifully renovated 2-bedroom, 2-bathroom townhome in the heart of Kelowna’s desirable Guisachan Village! This is more than just a luxe home—it’s a retreat. With boutique shops, eateries, groceries, a pharmacy & even a seafood restaurant just steps away, you’ll love the walkability & vibrant community feel. Inside, no detail has been overlooked! The custom kitchen features drawer inserts & slides, appliance garage, custom Pantry, Quartz countertops & 2 sinks—perfect for entertaining. The open-concept living & dining area is bright and welcoming, centered around a stunning feature gas fireplace. Several high end touches found throughout, including custom-tiled showers in both bathrooms, craftsman finishings, in-unit storage room/den, & even clever shoe storage built into the stairs! Enjoy 2 private decks—one off the living room & another off the primary suite. The community amenities make this place even more special: relax by the outdoor pool, unwind in the hot tub, or gather with neighbors at the shared BBQ pergola. Parks, beaches, the hospital, transit, and the mall are all close by. Pet-friendly, beautifully updated, and ideally located—this home offers comfort, style, and community all in one. An underground parking spot & convenient secure storage also come with the home. It’s the kind of place where neighbors know your name & everything you need is just around the corner. Come take a look—you might just fall in love with the neighborhood as much as the home itself! (id:51532)
Tags
| Property Summary |
|---|
| Building |
|---|
| Level | Rooms | Dimensions |
|---|---|---|
| Basement | Storage | 4'0'' x 5'0'' |
| Main level | Storage | 4'4'' x 10'5'' |
| 3pc Bathroom | 6'1'' x 8'7'' | |
| Primary Bedroom | 12'6'' x 13'10'' | |
| 3pc Ensuite bath | 5'1'' x 8' | |
| Bedroom | 11'7'' x 20'8'' | |
| Kitchen | 18'9'' x 9'10'' | |
| Dining room | 14'4'' x 11'0'' | |
| Living room | 14'1'' x 11'2'' |
| Features | |||||
|---|---|---|---|---|---|
| Level lot | Two Balconies | Underground | |||
| Refrigerator | Dishwasher | Dryer | |||
| Range - Electric | Washer | Central air conditioning | |||





































































