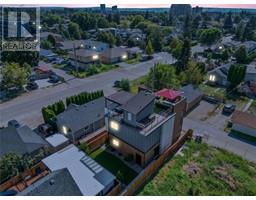2368 Nahanni Court Dilworth Mountain, Kelowna, British Columbia, CA
Address: 2368 Nahanni Court, Kelowna, British Columbia
Summary Report Property
- MKT ID10338441
- Building TypeHouse
- Property TypeSingle Family
- StatusBuy
- Added3 weeks ago
- Bedrooms4
- Bathrooms3
- Area2720 sq. ft.
- DirectionNo Data
- Added On11 Mar 2025
Property Overview
Situated on a quiet cul-de-sac in the heart of Dilworth Mountain, this sun-filled 4-bedroom, 2.5-bathroom home offers breathtaking city and mountain views. The thoughtfully designed layout features two spacious living areas, a bright kitchen, a dining space, and a versatile flex room—perfect for a home office or extra bedroom. Upstairs, the primary suite, along with two additional bedrooms, provides a peaceful retreat. Step outside to enjoy two private balconies and a beautifully landscaped, low-maintenance backyard, ideal for relaxing or entertaining. The lower level offers endless possibilities, whether as a media room, play area, or an extra bedroom. Located just minutes from shopping, top-rated schools, and parks, with easy access to hiking trails at Dilworth Mountain Park and convenient transit options, this home delivers the perfect balance of comfort, convenience, and natural beauty. A must-see in one of Kelowna’s most sought-after neighborhoods! (id:51532)
Tags
| Property Summary |
|---|
| Building |
|---|
| Level | Rooms | Dimensions |
|---|---|---|
| Second level | 4pc Bathroom | 7'3'' x 8'5'' |
| 4pc Ensuite bath | 10'5'' x 9'8'' | |
| Primary Bedroom | 15'2'' x 12'1'' | |
| Bedroom | 12'0'' x 10'11'' | |
| Bedroom | 10'4'' x 11'6'' | |
| Basement | Other | 22'11'' x 19'10'' |
| Den | 10'0'' x 11'11'' | |
| Utility room | 9'9'' x 5'10'' | |
| Storage | 14'6'' x 11'11'' | |
| Recreation room | 15'1'' x 10'6'' | |
| Laundry room | 6'3'' x 8'2'' | |
| Main level | 2pc Bathroom | 5'10'' x 6'2'' |
| Bedroom | 10'5'' x 9'4'' | |
| Living room | 14'5'' x 12'3'' | |
| Kitchen | 12'8'' x 10'9'' | |
| Family room | 27'7'' x 11'11'' | |
| Dining room | 10'8'' x 10'10'' |
| Features | |||||
|---|---|---|---|---|---|
| Two Balconies | Attached Garage(2) | Central air conditioning | |||








































































