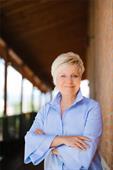2376 Selkirk Drive Dilworth Mountain, Kelowna, British Columbia, CA
Address: 2376 Selkirk Drive, Kelowna, British Columbia
Summary Report Property
- MKT ID10341615
- Building TypeHouse
- Property TypeSingle Family
- StatusBuy
- Added3 days ago
- Bedrooms4
- Bathrooms3
- Area2044 sq. ft.
- DirectionNo Data
- Added On05 Apr 2025
Property Overview
Live on Dilworth Mtn! A happy family home with in - law suite / mortgage helper! Beautifully presented with numerous upgrades - shows like a dream. Light, bright with large windows & wonderful natural light, a home perfectly suited for 1st time home buyers or those looking to downsize. The main floor offers an office for a work at homeowner & shared laundry freshly updated with the bonus of a 2024 new washer / dryer. The compact suite is tidy & very comfortable - private entry. The upper level has a spacious, open living area, gas fireplace, island with sit up breakfast counter as well designated dining area. A spacious primary, walk in closet, ensuite, two additional beds & guest bath complete the space. Easy access to the rear garden / patio / BBQ is from the kitchen / dining which features a retaining wall with custom lighting. Enjoy your own natural landscape beyond. Close to shopping, parks, transit, restaurants and all Kelowna has to offer. Please have your preferred realtor arrange a viewing! (id:51532)
Tags
| Property Summary |
|---|
| Building |
|---|
| Level | Rooms | Dimensions |
|---|---|---|
| Second level | 4pc Bathroom | 7'8'' x 6'6'' |
| Bedroom | 9'10'' x 9'3'' | |
| Bedroom | 12' x 9'3'' | |
| 4pc Ensuite bath | 7'7'' x 4'11'' | |
| Primary Bedroom | 14'2'' x 11'10'' | |
| Kitchen | 12'2'' x 9'3'' | |
| Dining room | 12'2'' x 7'6'' | |
| Living room | 19'5'' x 14'7'' | |
| Main level | Full bathroom | 7'4'' x 4'10'' |
| Bedroom | 14'4'' x 9'11'' | |
| Kitchen | 9'8'' x 9'10'' | |
| Living room | 14'5'' x 11'9'' | |
| Laundry room | 10'3'' x 5'11'' | |
| Office | 10'9'' x 9'11'' |
| Features | |||||
|---|---|---|---|---|---|
| Sloping | Central island | See Remarks | |||
| Attached Garage(2) | Central air conditioning | ||||









































































