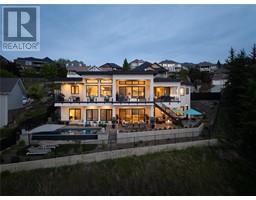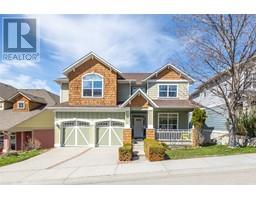2396 Dubbin Road McKinley Landing, Kelowna, British Columbia, CA
Address: 2396 Dubbin Road, Kelowna, British Columbia
Summary Report Property
- MKT ID10331281
- Building TypeHouse
- Property TypeSingle Family
- StatusBuy
- Added10 weeks ago
- Bedrooms4
- Bathrooms4
- Area2102 sq. ft.
- DirectionNo Data
- Added On20 Mar 2025
Property Overview
LUXURY OKANAGAN LIVING. Welcome to your own piece of paradise nestled in the serene beauty of McKinley Landing. This luxurious lakefront home has been meticulously transformed into a modern masterpiece, where every detail boasts elegance and sophistication. Step inside and be greeted by the breathtaking panoramic views of the lake and mountains from every window, seamlessly blending the beauty of nature with the comfort of your own home. From the moment you enter, you are greeted with luxury top-of-the-line finishings and details from top to bottom. Boasting four bedrooms and four bathrooms, this home offers ample space for both relaxation and entertaining. The master suite is a sanctuary of its own, featuring a spa inspired ensuite, private patio access, and captivating views of the shimmering waters.The heart of the home here is the gourmet kitchen equipped with ample cabinetry, sleek built-in appliances, tons of counter space, and a great sized island. Off the kitchen, you have your cozy sun soaked living room, and wet bar. This space was designed to enjoy indoor outdoor living, and to gather and host with your loved ones. Outside, your own lakeside retreat awaits. Whether it's enjoying a morning coffee on the expansive deck, an evening glass of wine, sun tanning, gardening, boating or paddle boarding this is the place to do it all. This property offers the perfect blend of tranquility and convenience, with easy access to amenities and outdoor activities. (id:51532)
Tags
| Property Summary |
|---|
| Building |
|---|
| Level | Rooms | Dimensions |
|---|---|---|
| Basement | Office | 11'9'' x 10'5'' |
| Family room | 11'6'' x 6'1'' | |
| Dining room | 11'6'' x 6'11'' | |
| Bedroom | 11'4'' x 11'8'' | |
| Bedroom | 6'9'' x 10'10'' | |
| 3pc Bathroom | 4'10'' x 7' | |
| Main level | Primary Bedroom | 13'2'' x 11'4'' |
| Living room | 15'1'' x 17'1'' | |
| Kitchen | 14'11'' x 20' | |
| Foyer | 9'5'' x 6'8'' | |
| Dining room | 15'4'' x 6'7'' | |
| Bedroom | 16'2'' x 11'4'' | |
| Other | 4'4'' x 6'2'' | |
| Full ensuite bathroom | 8'10'' x 7'10'' | |
| Full ensuite bathroom | 7' x 5'3'' | |
| Partial bathroom | 6'10'' x 4'4'' |
| Features | |||||
|---|---|---|---|---|---|
| Two Balconies | See Remarks | Refrigerator | |||
| Dishwasher | Dryer | Range - Electric | |||
| Microwave | Washer | Central air conditioning | |||










































































