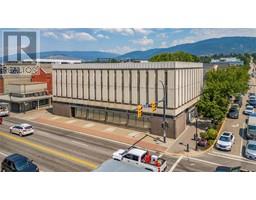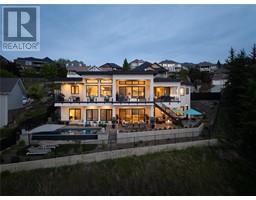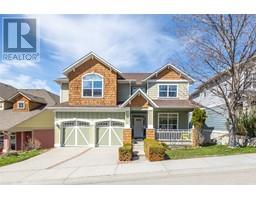2688 Arthur Road McKinley Landing, Kelowna, British Columbia, CA
Address: 2688 Arthur Road, Kelowna, British Columbia
Summary Report Property
- MKT ID10334569
- Building TypeHouse
- Property TypeSingle Family
- StatusBuy
- Added15 weeks ago
- Bedrooms5
- Bathrooms4
- Area4465 sq. ft.
- DirectionNo Data
- Added On06 Feb 2025
Property Overview
This is the chance you've been waiting for to get into the highly sought-after McKinley Landing! This stunning, 3 floor home sits on a large 0.43-acre lot, offering unobstructed lake views from every level. A sprawling 4,400+ sq. ft. walkout rancher, this home features 5 bedrooms, 3.5 baths, and an open-concept layout with soaring vaulted ceilings. Enjoy breathtaking views from two covered upper decks. The gourmet kitchen boasts a granite island and extended custom dining cabinetry. The primary suite includes European-built custom storage and a luxurious ensuite. Downstairs, discover a gym/media room beneath the garage, a massive rec space, and two additional bedrooms with walk-in closets. The newly LEGAL basement suite offers a spacious layout with level backyard access, perfect for rental income or extended family. Extensive solar panels above the garage ensure exceptionally low heating costs. The property also offers potential subdivision potential where the lower section could be accessed off of Dubbin Road. A rare opportunity in a prime location—don’t miss out! (id:51532)
Tags
| Property Summary |
|---|
| Building |
|---|
| Level | Rooms | Dimensions |
|---|---|---|
| Basement | Kitchen | 11'2'' x 15'8'' |
| Living room | 21'5'' x 20'10'' | |
| Bedroom | 13'2'' x 15'7'' | |
| Lower level | Bedroom | 11'11'' x 10'11'' |
| Bedroom | 13'8'' x 10'9'' | |
| Full bathroom | 14'10'' x 7'2'' | |
| Bedroom | 21'11'' x 11'6'' | |
| Games room | 14'1'' x 15'7'' | |
| Family room | 19'8'' x 20'10'' | |
| Full bathroom | 9'11'' x 5'9'' | |
| Main level | Living room | 20'8'' x 21'4'' |
| Kitchen | 13'0'' x 12'9'' | |
| Dining room | 13'0'' x 9'4'' | |
| Partial bathroom | 5'10'' x 5'9'' | |
| 5pc Ensuite bath | 9'5'' x 13'3'' | |
| Primary Bedroom | 11'10'' x 16'3'' | |
| Foyer | 7'8'' x 8'10'' |
| Features | |||||
|---|---|---|---|---|---|
| Irregular lot size | See Remarks | Attached Garage(2) | |||
| Refrigerator | Dishwasher | Dryer | |||
| Range - Electric | Microwave | Washer | |||
| Central air conditioning | Heat Pump | ||||





































































































