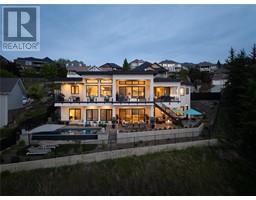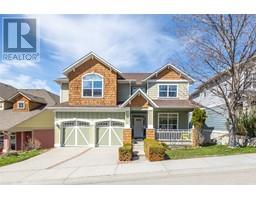2689 Gore Street Kelowna South, Kelowna, British Columbia, CA
Address: 2689 Gore Street, Kelowna, British Columbia
Summary Report Property
- MKT ID10343940
- Building TypeRow / Townhouse
- Property TypeSingle Family
- StatusBuy
- Added5 weeks ago
- Bedrooms2
- Bathrooms3
- Area2585 sq. ft.
- DirectionNo Data
- Added On17 Apr 2025
Property Overview
Experience elevated living in this one-of-a-kind penthouse in the heart of Kelowna South, just steps to Pandosy Village and Okanagan Lake. Offering 2,422 sq. ft. of private outdoor space plus 2,282 sq. ft. of interior, this home is truly unlike anything else on the market. Encompassing the entire top floor of an exclusive building, this residence offers unmatched privacy. Private entrance opens to foyer with storage and front hall closet, with access via private staircase or semi-private elevator. Double car garage with extra storage. The expansive rooftop terrace is a rare outdoor retreat, designed with electric awnings, private landscaped garden, irrigation, planter boxes, turf, heated storage, and roughed-in for hot tub and outdoor shower—ideal for entertaining or relaxing - complete with gas fireplace for cooler evenings. Inside, the home delivers a luxurious urban loft feel with heated concrete floors, floor-to-ceiling windows, and exposed brick accents. The chef’s kitchen features large island, 6-burner WOLF range, Sub-Zero fridge, and walk-in pantry with second fridge. Spacious primary suite includes walk-through closet and spa-like ensuite with dual shower heads and skylights. 2nd bedroom has murphy bed and private 3-piece bath, and 2 home office spaces complete the layout. Stroll to boutiques, vibrant cafes and the shores of Okanagan Lake—this lively, walkable neighborhood blends community charm with everyday convenience. Click VIRTUAL TOUR for more! (id:51532)
Tags
| Property Summary |
|---|
| Building |
|---|
| Level | Rooms | Dimensions |
|---|---|---|
| Lower level | Foyer | ' x ' |
| Other | 23'3'' x 21'7'' | |
| Main level | Laundry room | 9'4'' x 5'9'' |
| 2pc Bathroom | 5'0'' x 5'1'' | |
| Office | 12'0'' x 7'2'' | |
| 3pc Ensuite bath | 12'0'' x 4'11'' | |
| Bedroom | 16'4'' x 17'3'' | |
| 4pc Ensuite bath | 16'1'' x 9'6'' | |
| Primary Bedroom | 21'7'' x 17'3'' | |
| Pantry | 11'7'' x 5'1'' | |
| Dining room | 17'2'' x 11'2'' | |
| Kitchen | 17'2'' x 11'11'' | |
| Living room | 18'3'' x 30'2'' |
| Features | |||||
|---|---|---|---|---|---|
| Central island | Attached Garage(2) | Refrigerator | |||
| Dishwasher | Dryer | Range - Gas | |||
| Microwave | Washer | Central air conditioning | |||
| Heat Pump | Storage - Locker | ||||











































































