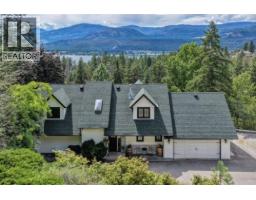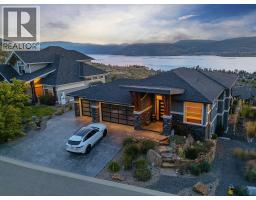2718 O'Reilly Road South East Kelowna, Kelowna, British Columbia, CA
Address: 2718 O'Reilly Road, Kelowna, British Columbia
Summary Report Property
- MKT ID10326498
- Building TypeHouse
- Property TypeSingle Family
- StatusBuy
- Added9 weeks ago
- Bedrooms3
- Bathrooms2
- Area3301 sq. ft.
- DirectionNo Data
- Added On27 Aug 2025
Property Overview
Exceptional Development Opportunity – 15.99 Acres (Not in the ALR) Rare chance to acquire a prime 15.99-acre holding property outside the ALR, offering immense development potential. Currently zoned RR1, with city sewer and water services adjacent to the property—a major infrastructure advantage. ? Development Potential: Preliminary plans by Protech available for a proposed 28-lot subdivision ? Prime Location: Centrally located, just minutes to downtown, Orchard Park Mall, Costco, and major transit routes ? Existing Home: Well-maintained 3,300 sq ft residence on-site—dated, but livable and income-generating during planning phases ? Flexible Options: Seller open to remaining involved as a partial equity partner Whether you're a developer, investor, or land banker, this is a rare opportunity to secure one of the last large, developable parcels in a sought-after urban location. (id:51532)
Tags
| Property Summary |
|---|
| Building |
|---|
| Land |
|---|
| Level | Rooms | Dimensions |
|---|---|---|
| Lower level | Storage | 15'2'' x 14' |
| Other | 20'8'' x 11' | |
| Utility room | 25'8'' x 11'4'' | |
| Other | 13'5'' x 10'7'' | |
| 3pc Bathroom | 5'7'' x 8'9'' | |
| Family room | 15' x 30' | |
| Other | 26' x 16'6'' | |
| Main level | Other | 26' x 16'6'' |
| Bedroom | 12' x 10' | |
| Bedroom | 12' x 12' | |
| 3pc Ensuite bath | 5'4'' x 9'3'' | |
| Primary Bedroom | 12' x 13' | |
| Laundry room | 10'6'' x 7' | |
| Dining room | 11' x 7'9'' | |
| Den | 7'7'' x 11'10'' | |
| Kitchen | 9'10'' x 10'6'' | |
| Living room | 16' x 19' |
| Features | |||||
|---|---|---|---|---|---|
| Additional Parking | Attached Garage(1) | ||||
























