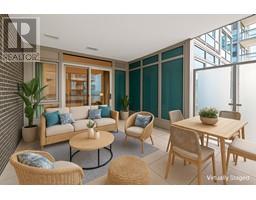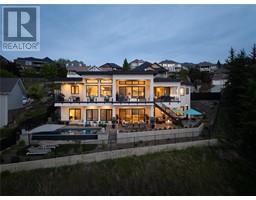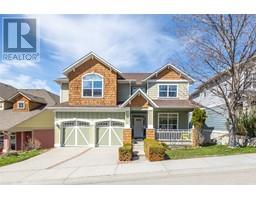2967 McCulloch Road South East Kelowna, Kelowna, British Columbia, CA
Address: 2967 McCulloch Road, Kelowna, British Columbia
Summary Report Property
- MKT ID10343977
- Building TypeHouse
- Property TypeSingle Family
- StatusBuy
- Added8 weeks ago
- Bedrooms6
- Bathrooms6
- Area4709 sq. ft.
- DirectionNo Data
- Added On17 Apr 2025
Property Overview
McCULLOCH GARDENS | Discover unparalleled luxury with this exquisite full-acre estate, perfectly positioned against a stunning backdrop of a golf course and lush orchards. FEATURES: 6 bedrooms + 6 bathrooms spread across 4,126 SqFt + 583 SqFt detached studio ideal for creative pursuits or a home office. In-law suite providing private and comfortable accommodations. B&B suite designed to offer guests a memorable stay. LAYOUT: The main floor features a seamless flow, designed for effortless entertaining both indoors and outdoors. The home combines timeless finishes with thoughtful design elements, ensuring year-round enjoyment and comfort. POTENTIAL: This property offers versatile options, whether you’re seeking a spacious family home with potential rental income or a delightful bed and breakfast. The estate presents a unique opportunity to balance private living with business potential, making it a rare find in today’s market. ENDLESS SUMMERS: Enjoy the outdoors with vibrant gardens, sprawling patio and BBQ area. The manicured grounds are fully usable and irrigated. Greeted by an expansive driveway with ample parking space. LOCATION: Minutes from shopping, wineries, and schools. It’s a rare opportunity to own an acre estate that is located so close to an abundance of amenities. THIS IS THE ONE: A truly remarkable home that offers both elegance and practicality. Perfect for family, lifestyle and a thriving business. (id:51532)
Tags
| Property Summary |
|---|
| Building |
|---|
| Land |
|---|
| Level | Rooms | Dimensions |
|---|---|---|
| Second level | Bedroom | 13'7'' x 10'4'' |
| 3pc Bathroom | 8' x 7'11'' | |
| Bedroom | 13'7'' x 10'4'' | |
| 4pc Ensuite bath | 17'6'' x 9'10'' | |
| Other | 7'7'' x 6'7'' | |
| Primary Bedroom | 25'5'' x 19'3'' | |
| Lower level | 3pc Ensuite bath | 9'4'' x 6'5'' |
| Bedroom | 11'2'' x 12'3'' | |
| Storage | 11'2'' x 6'11'' | |
| Family room | 20'5'' x 14'7'' | |
| Kitchen | 10'11'' x 8'4'' | |
| Storage | 6' x 3'1'' | |
| Utility room | 11'7'' x 6'5'' | |
| Den | 10'3'' x 13'6'' | |
| Main level | Workshop | 18'2'' x 9'4'' |
| Office | 18'10'' x 18'11'' | |
| Office | 12' x 14'5'' | |
| 3pc Ensuite bath | 6'2'' x 7'0'' | |
| Bedroom | 20'11'' x 10'7'' | |
| 2pc Bathroom | 6'2'' x 2'7'' | |
| 3pc Ensuite bath | 6'2'' x 7'1'' | |
| Bedroom | 14'5'' x 9'10'' | |
| Laundry room | 12'5'' x 6'10'' | |
| Living room | 18'6'' x 20'9'' | |
| Dining room | 14'6'' x 11'6'' | |
| Kitchen | 14'8'' x 11'8'' | |
| Foyer | 13'5'' x 14'5'' | |
| Secondary Dwelling Unit | Other | 27'5'' x 18'10'' |
| Features | |||||
|---|---|---|---|---|---|
| Irregular lot size | Central island | One Balcony | |||
| See Remarks | Attached Garage(0) | Refrigerator | |||
| Dishwasher | Dryer | Range - Electric | |||
| Microwave | Washer | Central air conditioning | |||

























































































