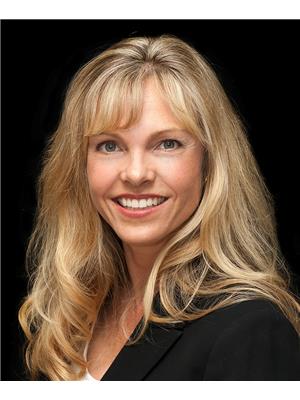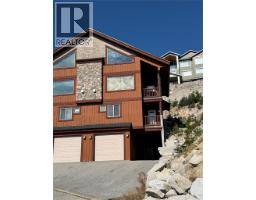3160 Casorso Road Unit# 116 Lower Mission, Kelowna, British Columbia, CA
Address: 3160 Casorso Road Unit# 116, Kelowna, British Columbia
Summary Report Property
- MKT ID10357112
- Building TypeApartment
- Property TypeSingle Family
- StatusBuy
- Added1 weeks ago
- Bedrooms2
- Bathrooms2
- Area999 sq. ft.
- DirectionNo Data
- Added On14 Oct 2025
Property Overview
Lowest priced 2 bdrm/2 bath in Creekside Villas! One of the best locations in Kelowna: bike paths & no hills makes it perfect for biking right from your condo or an easy walk to Mission Park Shopping Centre across the street, Gyro Beach at Okanagan Lake, medical center, Creekside Dental, restaurants, banks, boutique stores, Urban Fare grocery store, Okanagan College & parks! Outdoor pool with nice lounge area on the deck, plus the complex has a sauna/fitness room/hottub & Guest Suite. Enjoy the convenience of brining in groceries/shopping bags to your ground level unit (no stairs or elevator required). Well designed Laundry/storage room, main 4pc bath, large Master bedroom with double closets & ensuite bathroom. 2nd bedroom or Flex room/office. Bright kitchen with plenty of cabinet & cupboard space next to your dining area. Spacious living room with new wall air conditioning unit. Beat the afternoon heat with your east facing, PRIVATE covered patio! New windows in the building with increase in strata fee for 5 years total, then they are paid off. Sweet balcony is a perfect spot for plants, pets, morning stretches, a visit with friends and relaxation! No age restrictions at Creekside Villas. Rentals allowed but no Short Term rentals. Pets: 2 cats or 1 dog not over 14"" at shoulder. Full amenities with reasonable strata fees are perfect for the ""lock & go"" lifestyle. (id:51532)
Tags
| Property Summary |
|---|
| Building |
|---|
| Level | Rooms | Dimensions |
|---|---|---|
| Main level | Storage | 4'11'' x 7'11'' |
| Primary Bedroom | 17'1'' x 12'0'' | |
| Living room | 15'1'' x 12'11'' | |
| Kitchen | 8'10'' x 14'1'' | |
| Dining room | 9'1'' x 8'11'' | |
| Bedroom | 13'10'' x 9'5'' | |
| 4pc Bathroom | 5'0'' x 8'0'' | |
| 3pc Ensuite bath | 5'1'' x 7'11'' |
| Features | |||||
|---|---|---|---|---|---|
| Wheelchair access | Balcony | Refrigerator | |||
| Dishwasher | Dryer | Range - Electric | |||
| Washer | Wall unit | Recreation Centre | |||
| Sauna | Whirlpool | ||||

























































