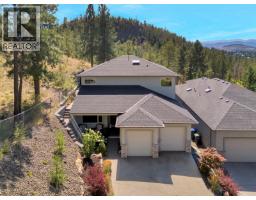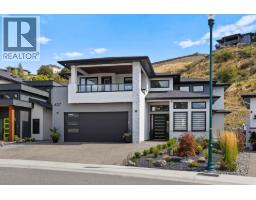3163 Richter Street Unit# 219 Lower Mission, Kelowna, British Columbia, CA
Address: 3163 Richter Street Unit# 219, Kelowna, British Columbia
Summary Report Property
- MKT ID10339948
- Building TypeApartment
- Property TypeSingle Family
- StatusBuy
- Added5 weeks ago
- Bedrooms2
- Bathrooms2
- Area962 sq. ft.
- DirectionNo Data
- Added On17 Jul 2025
Property Overview
Welcome to Creekside Villas! This condo in the Lower Mission offers a spacious and functional living space that’s perfect for first-time home buyers or college students ready to upgrade their lifestyle. Inside, you’ll find an inviting layout with stylish updates that make it move-in ready. The bedrooms are well-sized, the bathrooms offer just the right mix of style and practicality, and the overall flow of the condo feels both cozy and spacious. Beyond your front door, the building delivers a resort-style experience with an outdoor pool, a hot tub to melt the day away, a sauna for ultimate relaxation, and a gym to keep you active and healthy. The location? It doesn’t get more convenient. Imagine living just a short walk or bike ride to the vibrant Pandosy Village, where trendy restaurants, boutique shopping community await. The beach is minutes away, meaning sunny days by the water. And with everything so close, owning a car becomes optional giving you one less thing to worry about. ALSO AVAILABLE TO RENT TO OWN - inquire for more information.This condo is your chance to embrace a lifestyle of comfort, community, and convenience—all at a price you’ll love. (id:51532)
Tags
| Property Summary |
|---|
| Building |
|---|
| Level | Rooms | Dimensions |
|---|---|---|
| Main level | Laundry room | 8'0'' x 5'1'' |
| 3pc Bathroom | 8'0'' x 4'9'' | |
| 3pc Ensuite bath | 8'0'' x 5'0'' | |
| Primary Bedroom | 11'11'' x 15'8'' | |
| Bedroom | 9'3'' x 13'9'' | |
| Other | 13'2'' x 3'9'' | |
| Living room | 12'10'' x 15'6'' | |
| Dining room | 8'8'' x 8'9'' | |
| Kitchen | 10'0'' x 8'9'' | |
| Foyer | 3'7'' x 7'9'' |
| Features | |||||
|---|---|---|---|---|---|
| Stall | Refrigerator | Dishwasher | |||
| Dryer | Range - Electric | Microwave | |||
| Washer | Wall unit | Sauna | |||
| Whirlpool | |||||



















































