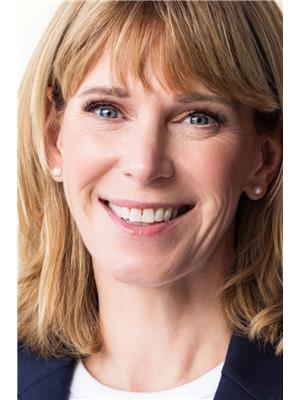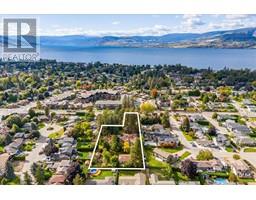3300 Watt Road Unit# 12 Lower Mission, Kelowna, British Columbia, CA
Address: 3300 Watt Road Unit# 12, Kelowna, British Columbia
Summary Report Property
- MKT ID10320711
- Building TypeRow / Townhouse
- Property TypeSingle Family
- StatusBuy
- Added20 weeks ago
- Bedrooms3
- Bathrooms3
- Area3143 sq. ft.
- DirectionNo Data
- Added On17 Aug 2024
Property Overview
Welcome to the extraordinary lifestyle of the Lower Mission, where living along the pristine shores of Okanagan Lake becomes a daily reality. Mission Bay, an exclusive gated community boasts only 12 properties, with the twelfth being the most exceptional residence of them all. Surrounded by lush, manicured grounds, this home offers a serene backdrop to your everyday life. Enjoy sunny afternoons by the lakeside pool, or step out to the sandy shoreline just steps from your door. Equipped with an electric boat lift and a manual jet ski lift, your water adventures are effortlessly within reach. Plus, you’re just a short stroll away from needed amenities, countless dining options, and charming boutiques. Sunshine floods the open-concept main floor, where the kitchen, dining area, and two living spaces are beautifully integrated, defined by a stunning two-way gas fireplace. The chef’s dream kitchen showcases a granite island with top-of-the-line appliances and a generous butler's pantry. Ascend to the upper level, where the primary suite awaits, complete with access to its private lakeside balcony. Two additional bedrooms and a spacious loft area add to the home's appeal. Step outside to your large lakeside patio, featuring a soothing water feature and gas barbecue hookup, perfect for hosting gatherings while soaking in the captivating views. With its prime location, this sought-after opportunity exudes sophistication. (id:51532)
Tags
| Property Summary |
|---|
| Building |
|---|
| Level | Rooms | Dimensions |
|---|---|---|
| Second level | Bedroom | 12'2'' x 15'9'' |
| 4pc Ensuite bath | 11'7'' x 7'10'' | |
| Bedroom | 14'7'' x 14'4'' | |
| Loft | 18'0'' x 12'4'' | |
| 5pc Ensuite bath | 16'8'' x 13'7'' | |
| Primary Bedroom | 16'0'' x 21'6'' | |
| Main level | Office | 5'3'' x 15'4'' |
| Pantry | 12'11'' x 5'3'' | |
| Family room | 17'2'' x 12'5'' | |
| Kitchen | 12'10'' x 9'9'' | |
| Living room | 16'4'' x 19' | |
| Dining room | 16'4'' x 9' | |
| 3pc Bathroom | 10'1'' x 5'1'' | |
| Laundry room | 10'8'' x 8'2'' | |
| Foyer | 13'6'' x 11'0'' |
| Features | |||||
|---|---|---|---|---|---|
| Private setting | Central island | One Balcony | |||
| Attached Garage(2) | Refrigerator | Dishwasher | |||
| Freezer | Range - Gas | Microwave | |||
| Hood Fan | Washer & Dryer | Wine Fridge | |||
| Central air conditioning | |||||


































































