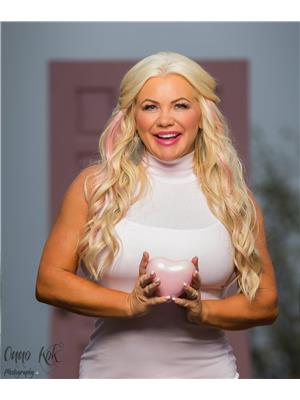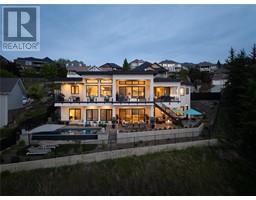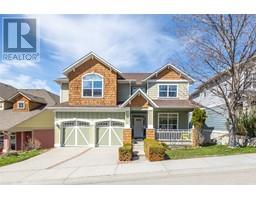3399 Water Birch Circle McKinley Landing, Kelowna, British Columbia, CA
Address: 3399 Water Birch Circle, Kelowna, British Columbia
Summary Report Property
- MKT ID10342172
- Building TypeHouse
- Property TypeSingle Family
- StatusBuy
- Added6 weeks ago
- Bedrooms4
- Bathrooms4
- Area2948 sq. ft.
- DirectionNo Data
- Added On08 Apr 2025
Property Overview
Modern McKinley Beach Home with Lake Views. This bright, open-concept property offers contemporary finishes, a spacious lake view, and a versatile outdoor entertainment area. The gourmet kitchen flows into a large dining room with double sliding doors to the outdoor space. The main living area provides relaxing views of the lake, mountains, and valley. The primary bedroom features a king-size bed area, a private lounge, and a fireplace-adjacent bathtub. The ensuite includes a double vanity, ample storage, and a walk-in shower with rain shower head and bench. The home also includes a legal 1-bedroom suite, perfect for extended family or additional income. McKinley Beach offers walking trails, sports courts, an outdoor gym, playground, and community garden, making it a standout in the Kelowna market. (id:51532)
Tags
| Property Summary |
|---|
| Building |
|---|
| Level | Rooms | Dimensions |
|---|---|---|
| Second level | Primary Bedroom | 22'7'' x 21'0'' |
| 5pc Ensuite bath | 11'2'' x 11'7'' | |
| 4pc Bathroom | 7'11'' x 10'1'' | |
| Bedroom | 12'3'' x 13'11'' | |
| Kitchen | 19'8'' x 14'7'' | |
| Dining room | 10'3'' x 12'1'' | |
| 4pc Bathroom | 13'5'' x 19'6'' | |
| Main level | Utility room | 5'11'' x 4'6'' |
| Full bathroom | 8'5'' x 4'11'' | |
| Bedroom | 10'2'' x 13'5'' | |
| Living room | 15'4'' x 13'9'' | |
| Laundry room | 5'7'' x 6'11'' | |
| Kitchen | 8'4'' x 13'9'' | |
| Bedroom | 14'5'' x 11'7'' |
| Features | |||||
|---|---|---|---|---|---|
| Two Balconies | Attached Garage(2) | Central air conditioning | |||































































