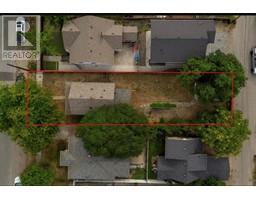3434 McKinley Beach Drive Unit# 209 McKinley Landing, Kelowna, British Columbia, CA
Address: 3434 McKinley Beach Drive Unit# 209, Kelowna, British Columbia
Summary Report Property
- MKT ID10305421
- Building TypeApartment
- Property TypeSingle Family
- StatusBuy
- Added14 weeks ago
- Bedrooms2
- Bathrooms2
- Area1393 sq. ft.
- DirectionNo Data
- Added On12 Aug 2024
Property Overview
This Spacious open concept corner unit at Granite lll offers 1400 sqft of luxury living space, two bedrooms- each with double closets and ensuites. Bonus laundry room with extra storage space. Enjoy gorgeous lakeviews from your oversized covered balcony while being surrounded by nature and hiking trails. This home has it all - a thoughtfully designed layout- the bedrooms being spaced out, a cozy living area, and fully equipped kitchen. Enjoy the convenience of all the amenities such as the outdoor pool, gym, hot tub, and private beach. Residents of McKinley will soon be able to also enjoy the Amenity Center that will have an indoor pool, community garden, tennis courts, pickle ball courts and more. Join this amazing community and make this your new home sweet home today ! (id:51532)
Tags
| Property Summary |
|---|
| Building |
|---|
| Level | Rooms | Dimensions |
|---|---|---|
| Main level | 3pc Ensuite bath | 5'6'' x 11'7'' |
| Primary Bedroom | 21'2'' x 11'7'' | |
| 4pc Bathroom | 11'10'' x 8'8'' | |
| Foyer | 8'8'' x 17'4'' | |
| Laundry room | 12'0'' x 10'1'' | |
| Dining room | 8'1'' x 9'6'' | |
| Bedroom | 12'0'' x 16'11'' | |
| Kitchen | 11'0'' x 8'7'' | |
| Living room | 16'1'' x 18'1'' |
| Features | |||||
|---|---|---|---|---|---|
| Central island | One Balcony | Underground(1) | |||
| Refrigerator | Dishwasher | Dryer | |||
| Microwave | Oven | Washer | |||
| Central air conditioning | Whirlpool | ||||












































