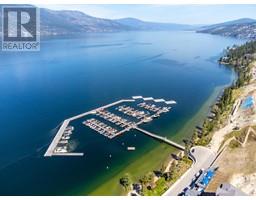757 Coronation Avenue Kelowna North, Kelowna, British Columbia, CA
Address: 757 Coronation Avenue, Kelowna, British Columbia
Summary Report Property
- MKT ID10306998
- Building TypeHouse
- Property TypeSingle Family
- StatusBuy
- Added19 weeks ago
- Bedrooms2
- Bathrooms1
- Area1012 sq. ft.
- DirectionNo Data
- Added On11 Jul 2024
Property Overview
INVESTOR ALERT! Developement Oppurtunity! Amazing location and future investment ! This two bedroom, one bathroom updated home is full of character and charm. On the upper level is the primary bedroom and generous sized walk through closet with built in drawers. On the main floor you will find the second bedroom complete with built in storage, as well as a spacious living room and dining area. The large seperate laundry room which could be a sunroom or even a space for an office, has sliding doors which takes you out to the cozy patio where you are surounded by mature trees offering privacy and solitude. The yard is fully fenced and there is even a dog run for your furry friends. Out back you will find lane access and a detached shop. This home is in the perfect location for downtown living, being walking distance to beaches, breweries, hiking and biking trails and all the fun downtown Kelowna has to offer. Located close to schools, coffee shops and more this property is MF1 zoned and is waiting for your ideas to develop right away or to invest in your future. Book your showing today ! (id:51532)
Tags
| Property Summary |
|---|
| Building |
|---|
| Land |
|---|
| Level | Rooms | Dimensions |
|---|---|---|
| Second level | Other | 10'2'' x 9'6'' |
| Primary Bedroom | 10'2'' x 13'5'' | |
| Foyer | 6'0'' x 3'8'' | |
| Main level | Living room | 11'4'' x 16'6'' |
| Bedroom | 7'5'' x 16'6'' | |
| Dining room | 11'4'' x 12'3'' | |
| Kitchen | 7'5'' x 8'10'' | |
| Full bathroom | 7'5'' x 4'10'' | |
| Laundry room | 10'11'' x 9'6'' |
| Features | |||||
|---|---|---|---|---|---|
| Level lot | Detached Garage(1) | Refrigerator | |||
| Dishwasher | Dryer | Range - Electric | |||
| Washer | Window air conditioner | ||||














































