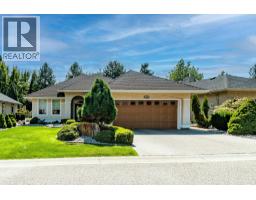3800 Gallaghers Pinnacle Way Unit# 8 South East Kelowna, Kelowna, British Columbia, CA
Address: 3800 Gallaghers Pinnacle Way Unit# 8, Kelowna, British Columbia
Summary Report Property
- MKT ID10341560
- Building TypeRow / Townhouse
- Property TypeSingle Family
- StatusBuy
- Added26 weeks ago
- Bedrooms3
- Bathrooms3
- Area2947 sq. ft.
- DirectionNo Data
- Added On08 Apr 2025
Property Overview
The address says it all—Gallaghers is the Pinnacle of Luxury, nestled in the low mountains, orchards and vineyards of East Kelowna. This gated community of 644 homes and two golf courses, includes craft rooms, auditorium, games room, library, swimming pool with hot tub, and a gym. Operational maintenance of these facilities, roads, parks and infrastructure is supported by the 14 Stratas and the Golf Course. The Golf Clubhouse features a restaurant overlooking the Course and valley. This luxury townhome, offered by the original owner, includes the very finest in design and decor including extra heat vents, sound proofing, pre wiring for a security system, double interior glass doors for privacy, and many recent upgrades. The extra wide garage features space for a golf cart, epoxy floor paint, and recessed galvanized floor grates with drains. Uniquely positioned, backing south overlooking the Pinnacle Golf Course with breathtaking views of the canyon, city and lake beyond; this is truly one of a kind lifestyle opportunity! (id:51532)
Tags
| Property Summary |
|---|
| Building |
|---|
| Level | Rooms | Dimensions |
|---|---|---|
| Lower level | 4pc Bathroom | 8'8'' x 10'10'' |
| Bedroom | 12'3'' x 20'8'' | |
| Bedroom | 10'11'' x 15'3'' | |
| Other | 9'0'' x 5'10'' | |
| Den | 11'0'' x 14'7'' | |
| Other | 11'9'' x 9'8'' | |
| Family room | 13'6'' x 19'11'' | |
| Other | 8'2'' x 7'6'' | |
| Main level | 2pc Bathroom | 5'4'' x 5'9'' |
| Laundry room | 9'0'' x 8'4'' | |
| 5pc Ensuite bath | 10'8'' x 12'2'' | |
| Primary Bedroom | 12'6'' x 20'5'' | |
| Living room | 13'6'' x 14'9'' | |
| Dining room | 12'7'' x 10'4'' | |
| Dining nook | 11'0'' x 10'4'' | |
| Kitchen | 13'4'' x 9'11'' |
| Features | |||||
|---|---|---|---|---|---|
| Attached Garage(2) | Central air conditioning | ||||










































































