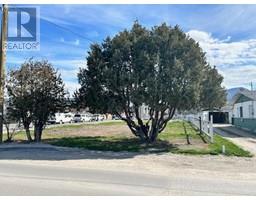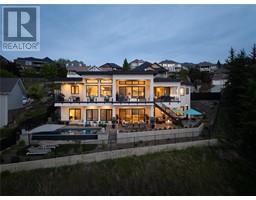385 Felix Road Lot# 1 Rutland North, Kelowna, British Columbia, CA
Address: 385 Felix Road Lot# 1, Kelowna, British Columbia
4 Beds2 Baths2044 sqftStatus: Buy Views : 82
Price
$1,170,000
Summary Report Property
- MKT ID10342522
- Building TypeHouse
- Property TypeSingle Family
- StatusBuy
- Added12 weeks ago
- Bedrooms4
- Bathrooms2
- Area2044 sq. ft.
- DirectionNo Data
- Added On08 Apr 2025
Property Overview
4 bedroom 2100 square foot family home on a large RU-4 zoned 11, 325 square foot lot (.26 acres) Separate basement entrance makes it easy to suite, attached garage with workshop. City OCP Plan supports Suburban Multiple Unit development (S-MU) and could be a part of a 4 lot Land Assembly. (id:51532)
Tags
| Property Summary |
|---|
Property Type
Single Family
Building Type
House
Storeys
2
Square Footage
2044 sqft
Title
Freehold
Neighbourhood Name
Rutland North
Land Size
0.26 ac|under 1 acre
Built in
1975
Parking Type
Attached Garage(1)
| Building |
|---|
Bathrooms
Total
4
Building Features
Style
Detached
Square Footage
2044 sqft
Heating & Cooling
Cooling
Central air conditioning
Heating Type
Forced air, See remarks
Utilities
Utility Sewer
Municipal sewage system
Water
Municipal water
Parking
Parking Type
Attached Garage(1)
Total Parking Spaces
4
| Level | Rooms | Dimensions |
|---|---|---|
| Basement | Storage | 13' x 9' |
| Full bathroom | Measurements not available | |
| Family room | 24' x 14' | |
| Main level | Full bathroom | Measurements not available |
| Bedroom | 10' x 9' | |
| Bedroom | 14' x 8' | |
| Bedroom | 14' x 8' | |
| Primary Bedroom | 12' x 9' | |
| Kitchen | 10' x 8' | |
| Dining room | 10' x 9' | |
| Living room | 17' x 12' |
| Features | |||||
|---|---|---|---|---|---|
| Attached Garage(1) | Central air conditioning | ||||



























