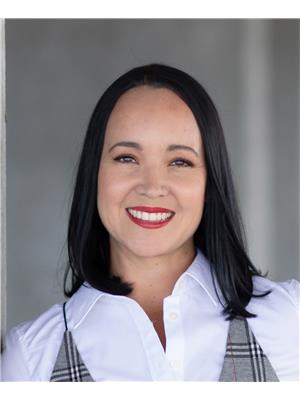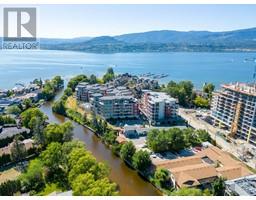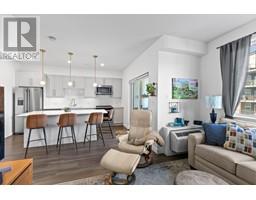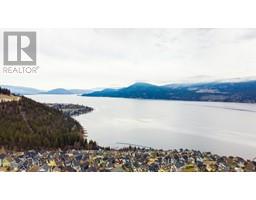4149 Gallaghers Fairway S South East Kelowna, Kelowna, British Columbia, CA
Address: 4149 Gallaghers Fairway S, Kelowna, British Columbia
Summary Report Property
- MKT ID10342453
- Building TypeHouse
- Property TypeSingle Family
- StatusBuy
- Added14 weeks ago
- Bedrooms3
- Bathrooms3
- Area3236 sq. ft.
- DirectionNo Data
- Added On08 Apr 2025
Property Overview
This immaculate walkout rancher is located on one of the most coveted streets in the prestigious Gallaghers Canyon golf community. Backing onto peaceful greenspace, this 3,260 sq.ft. home blends timeless design with modern upgrades. The bright open kitchen features quartz countertops, Wolf gas range, wall oven, wine and beverage fridges, and large island. It opens to an elegant living room with gas fireplace and built-ins, flowing into a formal dining area under coffered ceilings. Step outside to the expansive private balcony—perfect for morning coffee or warm summer evenings.The main floor includes a spacious primary suite with ensuite bath and walk-in closet, a stylish front office with bold designer wallpaper, powder room, and laundry off the garage.The lower walkout level offers two generous bedrooms, full bath, rec room with full wet bar and fireplace, home gym, plenty of room for storage and french door access to a landscaped yard with covered patio. Additional features: solar panels (near Net Zero utilities), dual-zone heating, built-in speakers, electric blinds, and an oversized double garage. Gallaghers is a true lifestyle community where you can drive your golf cart to the clubhouse, fitness centre, indoor pool, tennis courts, or either of the two championship courses. Resort-style living just minutes from all Kelowna amenities. (id:51532)
Tags
| Property Summary |
|---|
| Building |
|---|
| Land |
|---|
| Level | Rooms | Dimensions |
|---|---|---|
| Basement | Gym | 19'3'' x 11'7'' |
| Bedroom | 13'4'' x 12'6'' | |
| Bedroom | 12'0'' x 12'8'' | |
| Full bathroom | Measurements not available | |
| Recreation room | 26'6'' x 22'0'' | |
| Main level | Partial bathroom | Measurements not available |
| 5pc Ensuite bath | 8'10'' x 15'0'' | |
| Other | 11'6'' x 7'2'' | |
| Kitchen | 10'0'' x 19'0'' | |
| Primary Bedroom | 13'0'' x 14'6'' | |
| Dining room | 11'0'' x 11'6'' | |
| Great room | 17'8'' x 16'10'' | |
| Laundry room | 9'0'' x 7'6'' | |
| Den | 11'0'' x 12'0'' |
| Features | |||||
|---|---|---|---|---|---|
| Cul-de-sac | Private setting | Central island | |||
| Attached Garage(2) | Refrigerator | Dishwasher | |||
| Dryer | Range - Gas | Microwave | |||
| Oven - Built-In | Central air conditioning | Clubhouse | |||
| Whirlpool | |||||













































































