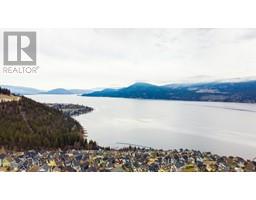4490 Gallaghers Forest S Unit# 16 South East Kelowna, Kelowna, British Columbia, CA
Address: 4490 Gallaghers Forest S Unit# 16, Kelowna, British Columbia
Summary Report Property
- MKT ID10334412
- Building TypeRow / Townhouse
- Property TypeSingle Family
- StatusBuy
- Added13 weeks ago
- Bedrooms3
- Bathrooms3
- Area2150 sq. ft.
- DirectionNo Data
- Added On14 Apr 2025
Property Overview
Private, stylish, and perfectly suited for a lock-and-leave lifestyle! Fully renovated with top-tier finishings, this home exudes quality craftsmanship and thoughtful design throughout. From the moment you step inside, pride of ownership shines through. Hickory flooring flows through the open-concept main level, complemented by expansive windows that flood the space with natural light. The kitchen is a chef’s dream, boasting a high-end 6-burner gas range, quartzite countertops, a large island with seating, custom Westwood cabinetry, and a striking bronze backsplash. The living room features a floor-to-ceiling fireplace against a stunning hickory wine wall, while the dining area leads to a private backyard retreat. A covered patio with a gas hookup, surrounded by mature greenery, creates an ideal space for outdoor entertaining. The spacious main-floor primary bedroom offers a luxurious ensuite and walk-in closet. A laundry room, powder room, and den complete the level. Upstairs, a lofted family room, two generous bedrooms, and a full bath provide a perfect retreat for guests or family. Enjoy the sought-after Gallaghers lifestyle with exclusive access to a pool, fitness center, artisan studios, nearby trails, tennis courts, and two top-tier golf courses just steps away! (id:51532)
Tags
| Property Summary |
|---|
| Building |
|---|
| Level | Rooms | Dimensions |
|---|---|---|
| Second level | Bedroom | 12'0'' x 10'0'' |
| Bedroom | 9'0'' x 12'7'' | |
| Full bathroom | 9'10'' x 4'11'' | |
| Family room | 14'7'' x 10'0'' | |
| Main level | Full ensuite bathroom | 9'11'' x 11'0'' |
| Primary Bedroom | 12'0'' x 14'11'' | |
| Den | 11'10'' x 10'11'' | |
| Other | 11'5'' x 10'0'' | |
| Partial bathroom | 5'4'' x 7'11'' | |
| Laundry room | 9'1'' x 9'3'' | |
| Dining room | 10'9'' x 8'6'' | |
| Living room | 14'3'' x 19'10'' | |
| Kitchen | 10'9'' x 15'9'' |
| Features | |||||
|---|---|---|---|---|---|
| Private setting | Central island | Attached Garage(2) | |||
| Central air conditioning | Clubhouse | Recreation Centre | |||



















































