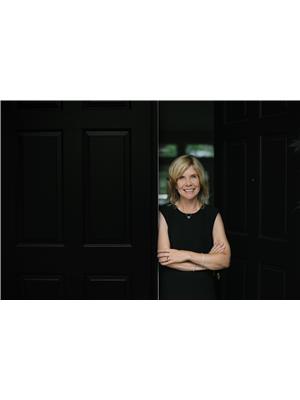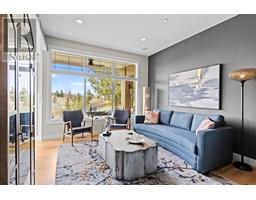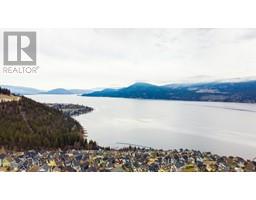4520 Gallaghers Lookout Unit# 6 South East Kelowna, Kelowna, British Columbia, CA
Address: 4520 Gallaghers Lookout Unit# 6, Kelowna, British Columbia
Summary Report Property
- MKT ID10341797
- Building TypeRow / Townhouse
- Property TypeSingle Family
- StatusBuy
- Added13 weeks ago
- Bedrooms3
- Bathrooms3
- Area2350 sq. ft.
- DirectionNo Data
- Added On13 Apr 2025
Property Overview
Welcome to your beautifully maintained semi-attached Gallagher’s Rancher at #6 Gallaghers Lookout, offering the ease of one-level living in a serene and private scenic setting. Tucked behind a private gated courtyard that opens onto green park space, this 3-bedroom, 2.5-bath home is 2,350sq ft of thoughtfully designed space, with views of the golf course and surrounding mountains. From the moment you step inside, high ceilings and expansive windows draw in natural light and captivating views. The main level features a spacious primary suite with ensuite, a powder room, and laundry — all designed for comfortable, main-floor living. A blend of hardwood and classic tile adds timeless style and lasting quality. The bright kitchen with quartz countertops and updated appliances, flows into the living and dining areas centered around a cozy fireplace. A view deck invites you to soak in the scenery year-round. The walk-out lower level offers a welcoming family or guest retreat, with high ceilings, a second fireplace, two large bedrooms, a full bath, steam shower, and impressive storage. Plenty of windows and direct access to another patio ensure the lower level is just as bright and inviting. Enjoy low-maintenance landscaping and a large 2 car garage. Just steps to the Gallaghers Canyon Village Centre, indoor pool, fitness centre, tennis courts and 2 Golf Courses make this a must-see! #6 Gallagher’s Lookout —where peace, beauty, and lifestyle come together seamlessly. (id:51532)
Tags
| Property Summary |
|---|
| Building |
|---|
| Level | Rooms | Dimensions |
|---|---|---|
| Lower level | Full bathroom | 10' x 5' |
| Bedroom | 12' x 12' | |
| Living room | 19'6'' x 13'6'' | |
| Bedroom | 10' x 15' | |
| Main level | 5pc Ensuite bath | 8'4'' x 8'6'' |
| Primary Bedroom | 12'2'' x 16' | |
| Partial bathroom | 5'3'' x 6' | |
| Dining room | 10'10'' x 12' | |
| Dining nook | 10'6'' x 10' | |
| Kitchen | 10'10'' x 12' | |
| Great room | 13'8'' x 16'8'' |
| Features | |||||
|---|---|---|---|---|---|
| Level lot | Private setting | Balcony | |||
| Jacuzzi bath-tub | Attached Garage(2) | Refrigerator | |||
| Dishwasher | Dryer | Range - Electric | |||
| Microwave | Washer | Central air conditioning | |||
| Clubhouse | Recreation Centre | Whirlpool | |||
| Racquet Courts | |||||





















































































