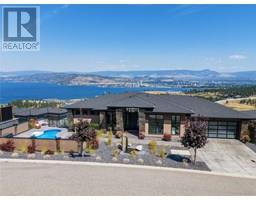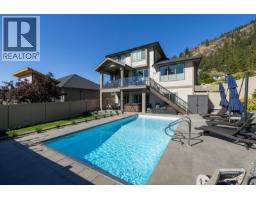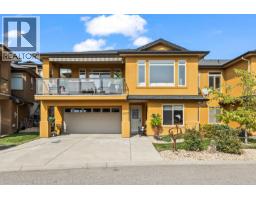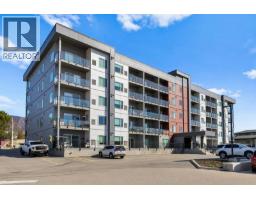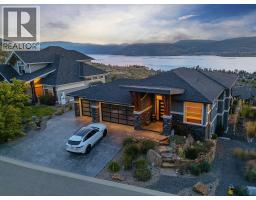455 Dougall Road N Rutland North, Kelowna, British Columbia, CA
Address: 455 Dougall Road N, Kelowna, British Columbia
Summary Report Property
- MKT ID10350814
- Building TypeHouse
- Property TypeSingle Family
- StatusBuy
- Added9 weeks ago
- Bedrooms4
- Bathrooms2
- Area2112 sq. ft.
- DirectionNo Data
- Added On21 Aug 2025
Property Overview
RARE DEVELOPMENT OPPORTUNITY in the rapidly growing Rutland Urban Centre! This 3-lot land assembly at 435, 445 & 455 Dougall Road North offers a combined total of 0.78 acres with outstanding potential for a multi-family development. With a combined list price of $4,125,000, the site supports potential for up to 6 storeys and a 1.8+ FAR (to be confirmed with the City of Kelowna). Centrally located within walking distance to schools, parks, shopping, public transit, and daily amenities, this high-exposure site is perfectly positioned in one of Kelowna’s most active development corridors. Rutland is a key support area for UBCO, making this a highly attractive location for rental housing or long-term investment. Ideal for developers or investors looking to capitalize on Kelowna’s strong population growth and increasing housing demand. Don’t miss this chance to secure a prime assembly in a strategic urban location. (id:51532)
Tags
| Property Summary |
|---|
| Building |
|---|
| Land |
|---|
| Level | Rooms | Dimensions |
|---|---|---|
| Basement | Full bathroom | 5'7'' x 4'7'' |
| Bedroom | 11'4'' x 8'0'' | |
| Bedroom | 10'6'' x 8'8'' | |
| Utility room | 12'10'' x 13'8'' | |
| Family room | 12'5'' x 20'0'' | |
| Main level | Full bathroom | 6'7'' x 5'5'' |
| Bedroom | 9'10'' x 12'6'' | |
| Primary Bedroom | 12'8'' x 11'4'' | |
| Foyer | 6'6'' x 4'0'' | |
| Living room | 17'7'' x 13'7'' | |
| Kitchen | 6'10'' x 12'6'' | |
| Dining room | 12'6'' x 8'0'' |
| Features | |||||
|---|---|---|---|---|---|
| See Remarks | Detached Garage(1) | Central air conditioning | |||









