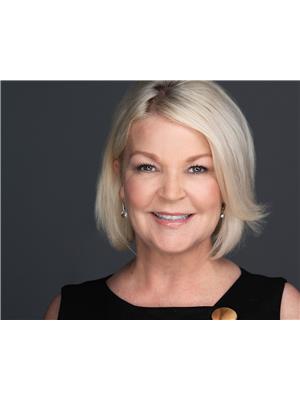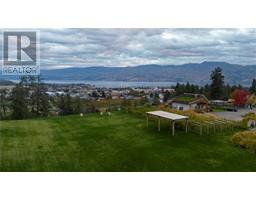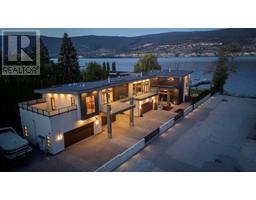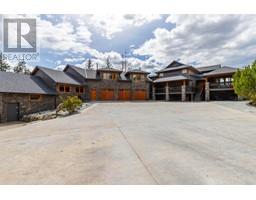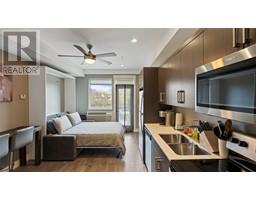4610 Stewart Road E South East Kelowna, Kelowna, British Columbia, CA
Address: 4610 Stewart Road E, Kelowna, British Columbia
Summary Report Property
- MKT ID10320794
- Building TypeHouse
- Property TypeSingle Family
- StatusBuy
- Added13 weeks ago
- Bedrooms5
- Bathrooms4
- Area3927 sq. ft.
- DirectionNo Data
- Added On20 Aug 2024
Property Overview
12 acre parcel in the heart of South East Kelowna! Nestled amongst successful vineyards, orchards, and equestrian properties, this property offers usable land in one of the most desirable areas of Kelowna, known for its great agricultural possibilities and proximity to town. This sprawling and impressive home and property have been maintained by its current owners for the last 32 years. The home itself offers 3900+ sq.ft; on the main floor, there is a spacious living room w/ fireplace, kitchen, and dining room. There is a side suite with a den, bath, family room and additional full kitchen. Upstairs is a perfect layout for a large family, with a master bed w/ ensuite bath and balcony, and 3 additional beds serviced by another common bath. Well taken care of; it would be great for a cosmetic renovation to bring it up to modern standards. Outside of the home, there is plenty of outdoor living space, including a gazebo. There is a sizeable barn on the property, with a chicken coop and additional space below for animals. Detached garage/shop space. There is a large paved section that, if smoothed out, would be perfect for a tennis court, basketball court or converted to a greenhouse or additional structure that may require basic concrete as a base. The land is partially treed and has 130 hazelnut trees, but can be cleared to allow for full utilization of the land. The land is agriculturally zoned and within the ALR. (id:51532)
Tags
| Property Summary |
|---|
| Building |
|---|
| Level | Rooms | Dimensions |
|---|---|---|
| Second level | Foyer | 9'10'' x 12'1'' |
| Bedroom | 12'11'' x 12'2'' | |
| Bedroom | 12'10'' x 10'8'' | |
| 4pc Bathroom | 7'9'' x 7'11'' | |
| Bedroom | 16'9'' x 14'7'' | |
| 3pc Ensuite bath | 11'6'' x 5'2'' | |
| Primary Bedroom | 14'4'' x 9'0'' | |
| Foyer | 41'7'' x 4'0'' | |
| Basement | Other | 6'2'' x 11'2'' |
| Utility room | 6'6'' x 11'2'' | |
| Other | 6'8'' x 3'7'' | |
| 3pc Bathroom | 5'3'' x 6'8'' | |
| Storage | 3'8'' x 7'11'' | |
| Recreation room | 8'8'' x 11'2'' | |
| Recreation room | 17'1'' x 27'1'' | |
| Main level | 3pc Bathroom | 7'7'' x 4'11'' |
| Den | 11'4'' x 8'1'' | |
| Foyer | 6'6'' x 2'11'' | |
| Laundry room | 11'9'' x 7'10'' | |
| Kitchen | 8'8'' x 11'1'' | |
| Dining nook | 11'6'' x 5'10'' | |
| Family room | 23'7'' x 9'5'' | |
| Bedroom | 11'6'' x 9'0'' | |
| Foyer | 5'5'' x 2'11'' | |
| Kitchen | 18'8'' x 13'10'' | |
| Dining room | 17'6'' x 10'5'' | |
| Living room | 17'8'' x 16'9'' | |
| Foyer | 18'6'' x 9'3'' |
| Features | |||||
|---|---|---|---|---|---|
| See Remarks | Detached Garage(2) | See Remarks | |||






































































