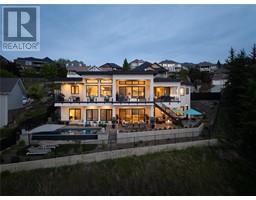4830 Chatham Road Ellison, Kelowna, British Columbia, CA
Address: 4830 Chatham Road, Kelowna, British Columbia
4 Beds2 Baths1840 sqftStatus: Buy Views : 463
Price
$795,000
Summary Report Property
- MKT ID10338381
- Building TypeHouse
- Property TypeSingle Family
- StatusBuy
- Added9 weeks ago
- Bedrooms4
- Bathrooms2
- Area1840 sq. ft.
- DirectionNo Data
- Added On13 Mar 2025
Property Overview
Welcome to 4830 Chatham Road! This charming 4-bedroom, 2-bathroom home is situated in a family-friendly neighbourhood, just a short drive from the Kelowna airport. Perfect for growing families or investors, it offers a spacious layout and includes a versatile suite, formerly rented for $1250 per month. Recent upgrades include new windows (2024), a new roof (2018), and a new hot water tank (2018), ensuring peace of mind for years to come. Situated on a flat 0.21 acre lot you are provided with endless opportunity for outdoor living and storage. With its prime location and thoughtful updates, this home is an ideal blend of comfort and convenience. Book your showing today! (id:51532)
Tags
| Property Summary |
|---|
Property Type
Single Family
Building Type
House
Storeys
2
Square Footage
1840 sqft
Title
Freehold
Neighbourhood Name
Ellison
Land Size
0.21 ac|under 1 acre
Built in
1980
Parking Type
See Remarks
| Building |
|---|
Bathrooms
Total
4
Interior Features
Appliances Included
Refrigerator, Dishwasher, Dryer, Range - Electric, Microwave, Washer
Flooring
Carpeted, Ceramic Tile, Hardwood
Basement Type
Full
Building Features
Features
Level lot, Private setting
Style
Detached
Square Footage
1840 sqft
Fire Protection
Smoke Detector Only
Heating & Cooling
Cooling
Central air conditioning
Heating Type
Forced air, See remarks
Utilities
Utility Sewer
Septic tank
Water
Municipal water
Exterior Features
Exterior Finish
Stucco, Vinyl siding
Pool Type
Above ground pool
Neighbourhood Features
Community Features
Family Oriented
Amenities Nearby
Golf Nearby, Airport, Park, Recreation, Schools
Parking
Parking Type
See Remarks
Total Parking Spaces
3
| Land |
|---|
Lot Features
Fencing
Fence
| Level | Rooms | Dimensions |
|---|---|---|
| Basement | Other | 5'10'' x 7'2'' |
| 3pc Ensuite bath | 4'10'' x 7'2'' | |
| Bedroom | 11'1'' x 12'3'' | |
| Utility room | 7'2'' x 6'5'' | |
| Primary Bedroom | 11'2'' x 11'10'' | |
| Kitchen | 7'6'' x 10'4'' | |
| Recreation room | 11'1'' x 16'8'' | |
| Main level | Primary Bedroom | 12'4'' x 12'2'' |
| 4pc Bathroom | 4'11'' x 8'9'' | |
| Bedroom | 7'1'' x 9'8'' | |
| Kitchen | 9'5'' x 14'6'' | |
| Dining room | 9'11'' x 9'4'' | |
| Living room | 13'9'' x 17'5'' |
| Features | |||||
|---|---|---|---|---|---|
| Level lot | Private setting | See Remarks | |||
| Refrigerator | Dishwasher | Dryer | |||
| Range - Electric | Microwave | Washer | |||
| Central air conditioning | |||||

































































