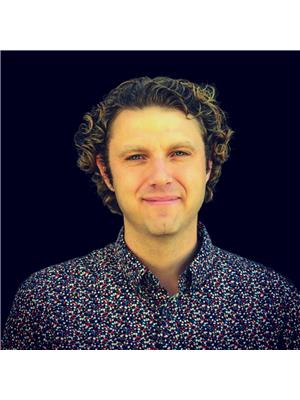4614 Fuller Road Lower Mission, Kelowna, British Columbia, CA
Address: 4614 Fuller Road, Kelowna, British Columbia
Summary Report Property
- MKT ID10349288
- Building TypeHouse
- Property TypeSingle Family
- StatusBuy
- Added1 weeks ago
- Bedrooms4
- Bathrooms3
- Area4602 sq. ft.
- DirectionNo Data
- Added On27 Sep 2025
Property Overview
Discover an extraordinary chance to own a nearly one-acre waterfront property in Kelowna’s prestigious Lower Mission. Tucked away on a quiet stretch of shoreline, this remarkable home features approximately 100 feet of unobstructed lake frontage, offering panoramic views and a rare connection to the natural beauty of Okanagan Lake. The residence is thoughtfully positioned on a beautifully maintained lot, offering both privacy and sophistication. Inside, you’ll find a bright, open layout with expansive living spaces, and a gourmet kitchen that impresses with premium appliances and a custom oversized island designed for both function and style. The main bedroom suite includes direct access to the backyard and a spacious ensuite for ultimate comfort. Step outside to experience the seamless transition from indoor living to outdoor leisure, with a large patio ideal for hosting and a serene waterfront area perfect for quiet mornings or evening gatherings. The upper level media room adds versatility, making it easy to unwind regardless of the season. This property embodies the heart of Okanagan living—natural beauty, refined design, and a setting unlike any other. (id:51532)
Tags
| Property Summary |
|---|
| Building |
|---|
| Level | Rooms | Dimensions |
|---|---|---|
| Second level | Bedroom | 13'2'' x 14'5'' |
| 5pc Bathroom | 8' x 11' | |
| Bedroom | 13'2'' x 13'11'' | |
| Media | 11'7'' x 20'7'' | |
| Bedroom | 19'6'' x 8' | |
| Main level | Den | 8'11'' x 10'11'' |
| 5pc Ensuite bath | 7'6'' x 25' | |
| Primary Bedroom | 19'6'' x 12'11'' | |
| 2pc Bathroom | 6'9'' x 5' | |
| Laundry room | 7'11'' x 10'9'' | |
| Kitchen | 10'4'' x 19'7'' | |
| Family room | 12'2'' x 21'1'' | |
| Great room | 31'10'' x 21'6'' |
| Features | |||||
|---|---|---|---|---|---|
| See Remarks | Additional Parking | Detached Garage(4) | |||
| RV | Central air conditioning | ||||










































































