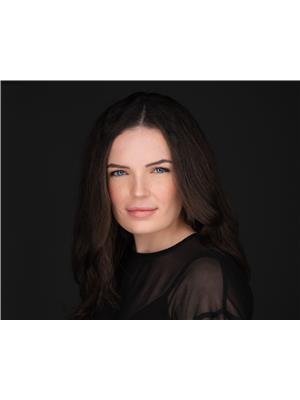4671 Fordham Road Lower Mission, Kelowna, British Columbia, CA
Address: 4671 Fordham Road, Kelowna, British Columbia
Summary Report Property
- MKT ID10314687
- Building TypeHouse
- Property TypeSingle Family
- StatusBuy
- Added13 weeks ago
- Bedrooms5
- Bathrooms3
- Area2298 sq. ft.
- DirectionNo Data
- Added On15 Aug 2024
Property Overview
Discover an exceptional opportunity with this 5-bedroom, 4-bathroom home located in the highly sought-after Lower Mission neighborhood. Set on a 0.35-acre lot, this property offers both privacy and development potential, making it perfect for investors seeking income property with future development prospects, families desiring a spacious home in a prime location, and developers interested in subdivision opportunities. Fordham Road is the ultimate family-oriented street, quiet enough for the kids to ride their bikes, yet only minutes from all the amenities this central Lower Mission neighborhood has to offer. Other notable highlights of this property include a fully fenced yard with pool, additional parking, mature trees and tasteful updates to the kitchen, bathrooms, flooring and paint throughout. All of this close to beaches, shopping centers, schools, golf courses, parks, breweries, and vineyards. Live OR build the ultimate Okanagan lifestyle here!!! (id:51532)
Tags
| Property Summary |
|---|
| Building |
|---|
| Land |
|---|
| Level | Rooms | Dimensions |
|---|---|---|
| Lower level | Utility room | 5'11'' x 7'7'' |
| Office | 9'6'' x 9'1'' | |
| Laundry room | 11' x 11'9'' | |
| Den | 10'11'' x 13'8'' | |
| Bedroom | 12' x 17'2'' | |
| Bedroom | 15' x 17'10'' | |
| 4pc Bathroom | 5'10'' x 11'4'' | |
| Main level | Primary Bedroom | 13' x 10' |
| Living room | 13'2'' x 17'8'' | |
| Kitchen | 10'9'' x 15'11'' | |
| Dining room | 11'2'' x 9'4'' | |
| Bedroom | 10'6'' x 10'1'' | |
| Bedroom | 10' x 9'6'' | |
| Full bathroom | 6'4'' x 7' | |
| 3pc Ensuite bath | 4' x 7'2'' |
| Features | |||||
|---|---|---|---|---|---|
| Cul-de-sac | Private setting | See Remarks | |||
| Attached Garage(2) | RV(1) | Heat Pump | |||































































