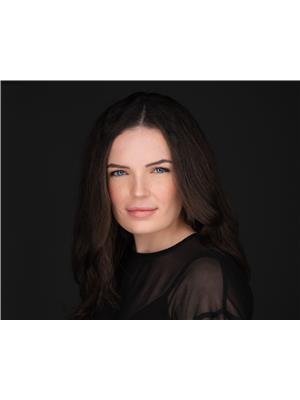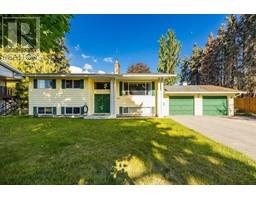4621 Fordham Road Lower Mission, Kelowna, British Columbia, CA
Address: 4621 Fordham Road, Kelowna, British Columbia
Summary Report Property
- MKT ID10317480
- Building TypeHouse
- Property TypeSingle Family
- StatusBuy
- Added14 weeks ago
- Bedrooms6
- Bathrooms5
- Area4720 sq. ft.
- DirectionNo Data
- Added On13 Aug 2024
Property Overview
Elevate your lifestyle in this exclusive Lower Mission neighbourhood! This stunning 6-bedroom, 5-bathroom home showcases impeccable craftsmanship & elegant design throughout. Step into the inviting main level where a spacious open-concept layout seamlessly connects the living, dining, and kitchen areas, flowing out to a fully fenced yard with a patio and option for a pool to complete your backyard oasis! Culinary enthusiasts will delight in the chef’s kitchen featuring a large island, stylish quartz countertops, custom Pedini Italian cabinetry, and a butler's pantry for added convenience. The impressive great room boasts soaring 12-foot ceilings, modern linear fireplace, and expansive windows filling the space with natural light. Upstairs, discover a luxurious primary suite with a spa-like ensuite and European-style walk-in wardrobe. This functional upstairs layout also includes two well-appointed bedrooms, another bathroom, a well-designed laundry room, and a flex room. The lower level is framed and insulated, providing a solid foundation for your personal touch. It's a blank canvas ready for you to bring your own ideas and transform it into the perfect space to suit your family's needs. It also provides the opportunity for a 2 bed 1 bath suite with a demised partition wall and its own patio. A large double car garage with EV charging station and ample storage space meets all your needs. Located near beaches, shops, schools, golf courses, breweries, and vineyards and more! (id:51532)
Tags
| Property Summary |
|---|
| Building |
|---|
| Land |
|---|
| Level | Rooms | Dimensions |
|---|---|---|
| Second level | Other | 10'2'' x 7'2'' |
| Primary Bedroom | 13'11'' x 19' | |
| Laundry room | 6'3'' x 10' | |
| Family room | 19'1'' x 15'6'' | |
| Full ensuite bathroom | 12'6'' x 17'4'' | |
| Bedroom | 12'11'' x 12' | |
| Bedroom | 13'8'' x 13'3'' | |
| Full bathroom | 6'11'' x 10'2'' | |
| Lower level | Utility room | 7' x 15'9'' |
| Living room | 19'3'' x 16'6'' | |
| Kitchen | 9'3'' x 14'6'' | |
| Bedroom | 21'7'' x 11'3'' | |
| Bedroom | 15'3'' x 12'9'' | |
| Bedroom | 13'9'' x 11'8'' | |
| Full bathroom | 9'1'' x 8'5'' | |
| Full bathroom | 10'7'' x 5'9'' | |
| Main level | Pantry | 5'8'' x 10'4'' |
| Office | 12'11'' x 12'1'' | |
| Mud room | 16'5'' x 12'5'' | |
| Living room | 24'11'' x 18' | |
| Kitchen | 16'6'' x 17'3'' | |
| Foyer | 16'8'' x 17'3'' | |
| Dining room | 13'6'' x 9'7'' | |
| Partial bathroom | 6'11'' x 9'1'' |
| Features | |||||
|---|---|---|---|---|---|
| Central island | Attached Garage(2) | Refrigerator | |||
| Dishwasher | Dryer | Range - Electric | |||
| Washer | Central air conditioning | ||||








































