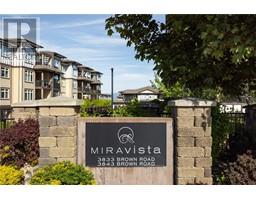530 Clifton Court Glenmore, Kelowna, British Columbia, CA
Address: 530 Clifton Court, Kelowna, British Columbia
Summary Report Property
- MKT ID10319602
- Building TypeHouse
- Property TypeSingle Family
- StatusBuy
- Added18 weeks ago
- Bedrooms4
- Bathrooms3
- Area3877 sq. ft.
- DirectionNo Data
- Added On16 Jul 2024
Property Overview
Experience an incredible lifestyle at Kelowna's newest development, North Clifton Estates! This exceptional contemporary home, crafted by DeBruin Custom Homes, epitomizes quality and luxury. With nearly 4000 sq ft, this walk-out rancher boasts a ground-level patio and a captivating inground pool. The main floor showcases an open concept design, allowing for breathtaking views of the lake and mountains. The chef's kitchen is a culinary delight, complete with top-of-the-line appliances, a coffee bar, and a wine cooler. Impeccable custom millwork adorns every corner, creating a truly bespoke atmosphere. Additional amenities include central air conditioning, a high-efficiency furnace with humidity control, and on-demand hot water. The attached double garage provides ample storage space. Step outside your front door and immerse yourself in the scenic hiking trails, while downtown Kelowna is just a short 10-minute drive away. Live in luxury and embrace the best of Kelowna living at NCE. (id:51532)
Tags
| Property Summary |
|---|
| Building |
|---|
| Land |
|---|
| Level | Rooms | Dimensions |
|---|---|---|
| Basement | Storage | 11'1'' x 19'1'' |
| Laundry room | 10'9'' x 7'4'' | |
| 3pc Bathroom | 9'5'' x 5'1'' | |
| Bedroom | 14'2'' x 15'2'' | |
| Bedroom | 13'3'' x 10'7'' | |
| Bedroom | 11'11'' x 12'11'' | |
| Media | 18'2'' x 17'10'' | |
| Recreation room | 19'4'' x 17'11'' | |
| Family room | 17'7'' x 15'1'' | |
| Main level | 2pc Bathroom | 5'3'' x 5'6'' |
| 5pc Ensuite bath | 10'11'' x 15'4'' | |
| Den | 11'9'' x 10'6'' | |
| Primary Bedroom | 15'9'' x 13'1'' | |
| Foyer | 13'7'' x 25'2'' | |
| Living room | 17'2'' x 17'3'' | |
| Dining room | 16'7'' x 10'4'' | |
| Mud room | 5'6'' x 16'7'' | |
| Kitchen | 16'7'' x 10'4'' |
| Features | |||||
|---|---|---|---|---|---|
| Irregular lot size | Central island | See Remarks | |||
| Attached Garage(2) | Refrigerator | Dishwasher | |||
| Dryer | Range - Gas | Microwave | |||
| Washer | Oven - Built-In | Central air conditioning | |||





































































































