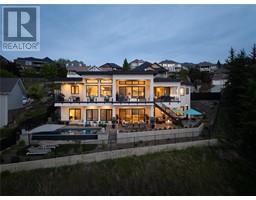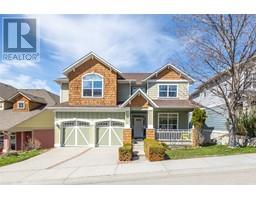5474 Deadpine Drive Ellison, Kelowna, British Columbia, CA
Address: 5474 Deadpine Drive, Kelowna, British Columbia
Summary Report Property
- MKT ID10342862
- Building TypeHouse
- Property TypeSingle Family
- StatusBuy
- Added6 weeks ago
- Bedrooms6
- Bathrooms5
- Area5255 sq. ft.
- DirectionNo Data
- Added On10 Apr 2025
Property Overview
Discover this exceptional 10.14-acre property offering breathtaking views of the valley, Okanagan Lake, Duck Lake, city lights, and the Kelowna International Airport. Nestled in a peaceful and private setting, this beautifully maintained property features a bright and spacious 6-bedroom + Den home. The expansive living and entertainment areas are highlighted by 2 wood fireplaces and panoramic picture windows that capture the stunning natural surroundings. The kitchen and living areas flow seamlessly into the outside pool area, perfect for relaxing or entertaining guests. Ideal for hobbyists and creatives alike, there is a detached 2-car garage plus an attached 4-bay garage. The property includes a solar system to offset summer electrical costs, and geothermal heating/cooling. Equestrian/Outdoor enthusiasts will appreciate the riding arena with barn and two paddocks, two peaceful bluff lookouts, trails leading to the lower portion of the property, and nearby access to horse and off-road trails just 10 minutes away. Architectural plans for a potential carriage house are also available. At the bottom of the property, is the potential to build a second dwelling per the City. Conveniently located on a school bus route, this property is just minutes from Kelowna Airport, UBC Okanagan, and only 15 minutes to Orchard Park Mall and downtown Kelowna. This one-of-a-kind property is easy to show and offers the perfect blend of privacy, convenience, and breathtaking natural beauty. (id:51532)
Tags
| Property Summary |
|---|
| Building |
|---|
| Level | Rooms | Dimensions |
|---|---|---|
| Second level | Office | 9'7'' x 9'8'' |
| Loft | 14'6'' x 23'8'' | |
| Den | 11'11'' x 12'6'' | |
| Bedroom | 10'3'' x 13'6'' | |
| Bedroom | 10'6'' x 13'0'' | |
| Bedroom | 10'8'' x 13'11'' | |
| Bedroom | 11'10'' x 16'0'' | |
| Bedroom | 14'1'' x 12'5'' | |
| Other | 8'8'' x 12'6'' | |
| 5pc Ensuite bath | 4'11'' x 13'11'' | |
| 4pc Bathroom | 6'1'' x 9'4'' | |
| 4pc Bathroom | 4'9'' x 11'11'' | |
| Main level | Other | 14'6'' x 10'0'' |
| Utility room | 8'0'' x 9'6'' | |
| Primary Bedroom | 15'5'' x 16'0'' | |
| Living room | 24'0'' x 25'11'' | |
| Kitchen | 20'0'' x 29'5'' | |
| Exercise room | 12'6'' x 28'5'' | |
| Other | 32'10'' x 42'1'' | |
| Foyer | 8'10'' x 10'0'' | |
| Dining room | 20'0'' x 25'4'' | |
| 5pc Ensuite bath | 10'0'' x 18'6'' | |
| 2pc Bathroom | 6'9'' x 6'0'' | |
| Secondary Dwelling Unit | Other | 5'4'' x 4'11'' |
| Other | 23'1'' x 39'4'' |
| Features | |||||
|---|---|---|---|---|---|
| Attached Garage(6) | Detached Garage(6) | See Remarks | |||











































































































