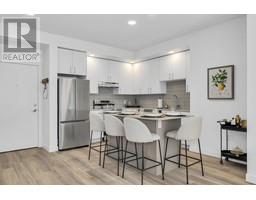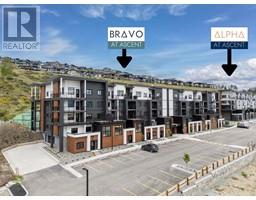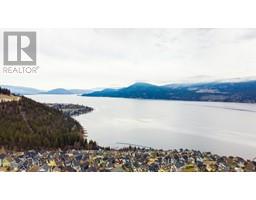588 Harrogate Lane Unit# 18 Dilworth Mountain, Kelowna, British Columbia, CA
Address: 588 Harrogate Lane Unit# 18, Kelowna, British Columbia
Summary Report Property
- MKT ID10352686
- Building TypeRow / Townhouse
- Property TypeSingle Family
- StatusBuy
- Added1 days ago
- Bedrooms4
- Bathrooms3
- Area2657 sq. ft.
- DirectionNo Data
- Added On08 Jul 2025
Property Overview
Pride of ownership meets functional luxury in this immaculate Dilworth Mountain walk-out rancher. With 4-bedrooms, 3-bathrooms and approx. 3091 sqft of living space, this home is perfect for downsizers or families alike. The beautiful kitchen features a large island, gas stove, and fridge and dishwasher. From there, the spacious great room and dining area flow seamlessly to the covered patio, where mountain and lake views create the perfect backdrop. The main-floor primary suite is a relaxing retreat with a 5-piece ensuite, including a soaker tub, glass shower, and large walk-in closet. Downstairs, enjoy a large family room with built-in shelving, a full bar, two more bedrooms, and access to a second covered outdoor area. With a great layout, new hot water tank and plenty of storage, this one checks all the boxes. Located in a quiet, friendly neighbourhood, this home offers thoughtful design and lasting value. (id:51532)
Tags
| Property Summary |
|---|
| Building |
|---|
| Level | Rooms | Dimensions |
|---|---|---|
| Lower level | Recreation room | 31'7'' x 18'7'' |
| Full bathroom | Measurements not available | |
| Bedroom | 12'8'' x 14' | |
| Bedroom | 12'6'' x 12' | |
| Main level | Bedroom | 10'5'' x 11' |
| Partial bathroom | Measurements not available | |
| Laundry room | 6'9'' x 12'11'' | |
| Full ensuite bathroom | 11'3'' x 11'5'' | |
| Primary Bedroom | 14'8'' x 12'9'' | |
| Living room | 16'7'' x 18'5'' | |
| Dining room | 17'9'' x 10'4'' | |
| Kitchen | 19'6'' x 17'1'' |
| Features | |||||
|---|---|---|---|---|---|
| Attached Garage(2) | Central air conditioning | ||||























































































