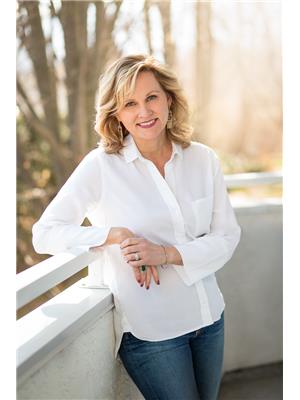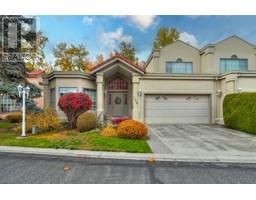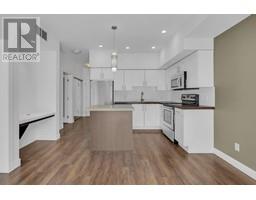595 Yates Road Unit# 400 North Glenmore, Kelowna, British Columbia, CA
Address: 595 Yates Road Unit# 400, Kelowna, British Columbia
2 Beds2 Baths2025 sqftStatus: Buy Views : 792
Price
$899,000
Summary Report Property
- MKT ID10341980
- Building TypeHouse
- Property TypeSingle Family
- StatusBuy
- Added5 weeks ago
- Bedrooms2
- Bathrooms2
- Area2025 sq. ft.
- DirectionNo Data
- Added On05 Apr 2025
Property Overview
Executive style Rancher in Sandpointe! DOWNSIZE without compromise! This large 2 bedroom plus office plan is full of extra's and great features! Built on a large corner lot, allows for unfiltered morning sun thru your windows. Spacious and great floorplan provides for comfortable living. Large glassed in Sunroom is yours to enjoy during the shoulder season. Backing onto the waterscapes is also an extra nice with the landscape providing beauty year round. Large 2 car garage, laundry room, storage room, 2 spacious bedrooms and a nice office off the family room. Gated bare land strata, low strata fees, amenities make Sandpointe one of the most popular places for easy retirement living. (id:51532)
Tags
| Property Summary |
|---|
Property Type
Single Family
Building Type
House
Storeys
1
Square Footage
2025 sqft
Community Name
Sandpointe
Title
Strata
Neighbourhood Name
North Glenmore
Land Size
0.16 ac|under 1 acre
Built in
1993
Parking Type
Attached Garage(2)
| Building |
|---|
Bathrooms
Total
2
Interior Features
Appliances Included
Refrigerator, Dishwasher, Dryer, Range - Electric, Microwave, Washer
Flooring
Carpeted
Basement Type
Crawl space
Building Features
Features
Irregular lot size, Central island
Style
Detached
Architecture Style
Ranch
Square Footage
2025 sqft
Fire Protection
Smoke Detector Only
Heating & Cooling
Cooling
Central air conditioning
Heating Type
Forced air
Utilities
Utility Sewer
Municipal sewage system
Water
Municipal water
Exterior Features
Exterior Finish
Stone, Stucco
Pool Type
Indoor pool
Neighbourhood Features
Community Features
Pet Restrictions, Seniors Oriented
Maintenance or Condo Information
Maintenance Fees
$330.53 Monthly
Maintenance Fees Include
Reserve Fund Contributions, Ground Maintenance, Property Management, Other, See Remarks, Recreation Facilities, Sewer, Waste Removal, Water
Parking
Parking Type
Attached Garage(2)
Total Parking Spaces
4
| Level | Rooms | Dimensions |
|---|---|---|
| Main level | Dining room | 8'10'' x 7'6'' |
| Sunroom | 16'8'' x 13'9'' | |
| Dining room | 14'11'' x 8'6'' | |
| 3pc Bathroom | 8'10'' x 4'10'' | |
| Bedroom | 11'6'' x 12'1'' | |
| Kitchen | 12'9'' x 11'7'' | |
| Utility room | 12'1'' x 6'10'' | |
| 4pc Ensuite bath | 9'0'' x 11'6'' | |
| Primary Bedroom | 12'6'' x 23'4'' | |
| Dining room | 14'11'' x 8'6'' | |
| Laundry room | 7'11'' x 12'1'' | |
| Den | 12'0'' x 13'2'' | |
| Family room | 15'10'' x 14'9'' | |
| Living room | 14'11'' x 17'2'' |
| Features | |||||
|---|---|---|---|---|---|
| Irregular lot size | Central island | Attached Garage(2) | |||
| Refrigerator | Dishwasher | Dryer | |||
| Range - Electric | Microwave | Washer | |||
| Central air conditioning | |||||















































































