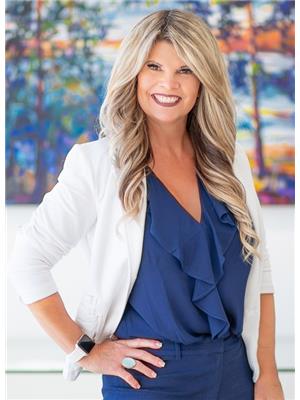600 Sherwood Road Unit# 64 Lower Mission, Kelowna, British Columbia, CA
Address: 600 Sherwood Road Unit# 64, Kelowna, British Columbia
Summary Report Property
- MKT ID10341675
- Building TypeRow / Townhouse
- Property TypeSingle Family
- StatusBuy
- Added1 days ago
- Bedrooms4
- Bathrooms3
- Area1701 sq. ft.
- DirectionNo Data
- Added On03 Apr 2025
Property Overview
OPEN HOUSE - Friday 4pm-6pm, Saturday and Sunday 12 Noon - 2pm. Location is everything—and this Enclave townhome has it all! Perfectly situated fronting onto quieter Sherwood Road, this 4-bedroom, 3-bathroom townhome offers the ideal blend of comfort, space, and unbeatable walkability in the heart of the Lower Mission. With a full double car garage and a fenced grassy front yard, this is family and pet-friendly living at its best. The bright and open main floor features a modern kitchen with sit-up island and access to the back patio with gas BBQ hookup—ideal for summer evenings. The cozy living room is anchored by a stylish fireplace, great for both ambiance and warmth. Upstairs you'll find 3 spacious bedrooms, including a primary suite with 4-piece ensuite and a large walk-in closet with window. The lower level includes the 4th bedroom and a full 3-piece bathroom—perfect for guests, teens, or a home office. Enclave is a well-managed community known for its great location—just a short walk to the beach, Okanagan Lake, H20 Centre, CNC, Anne McClymont and OKM schools, restaurants, shops, the Mission Tennis Club, and the brand new DeHart Park. Strata fees: $431.33/month. Flexible possession date. Don’t miss this opportunity to live in one of Kelowna’s most desirable neighborhoods! (id:51532)
Tags
| Property Summary |
|---|
| Building |
|---|
| Land |
|---|
| Level | Rooms | Dimensions |
|---|---|---|
| Second level | Bedroom | 8'1'' x 14'1'' |
| Bedroom | 9'6'' x 12'7'' | |
| 4pc Ensuite bath | 8' x 8'3'' | |
| Primary Bedroom | 12'5'' x 12' | |
| 4pc Bathroom | 8' x 4'11'' | |
| Lower level | Other | 17'11'' x 19'6'' |
| Utility room | 5' x 3'5'' | |
| Bedroom | 10'5'' x 8'4'' | |
| 3pc Bathroom | 7'10'' x 6'9'' | |
| Main level | Living room | 14'4'' x 21'3'' |
| Kitchen | 9'2'' x 17'4'' | |
| Dining room | 8'3'' x 14'9'' |
| Features | |||||
|---|---|---|---|---|---|
| One Balcony | Attached Garage(2) | Refrigerator | |||
| Dishwasher | Range - Gas | Microwave | |||
| Washer & Dryer | Central air conditioning | ||||















































































