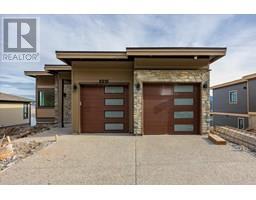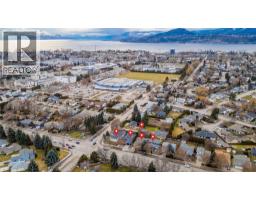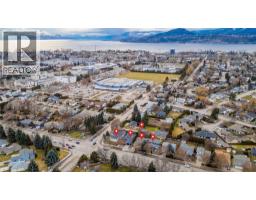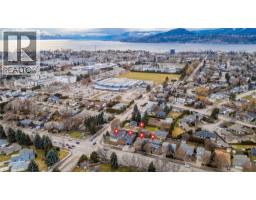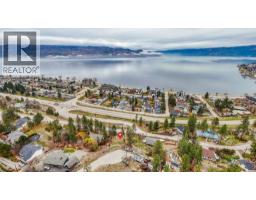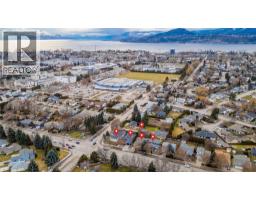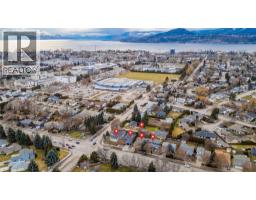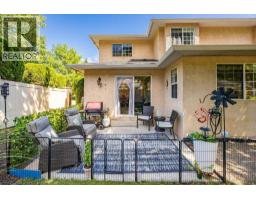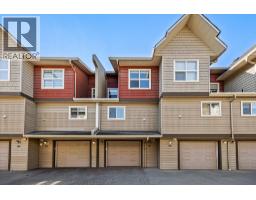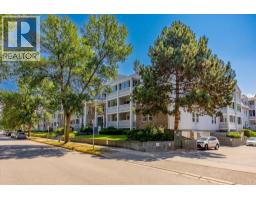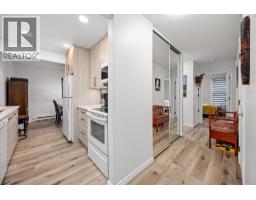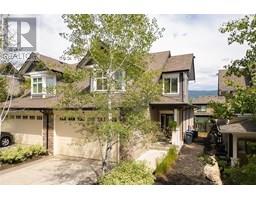610 Academy Way Unit# 367 University District, Kelowna, British Columbia, CA
Address: 610 Academy Way Unit# 367, Kelowna, British Columbia
Summary Report Property
- MKT ID10352554
- Building TypeRow / Townhouse
- Property TypeSingle Family
- StatusBuy
- Added18 weeks ago
- Bedrooms3
- Bathrooms3
- Area1400 sq. ft.
- DirectionNo Data
- Added On18 Jun 2025
Property Overview
Beautiful 3-Bed, 3-Bath Modern Townhome in Kelowna’s University District! This thoughtfully designed home offers a super-functional layout, with all three bedrooms conveniently located on the upper floor and all living spaces on the main level. At the heart of the home is a sleek, modern kitchen featuring quartz countertops, stainless steel appliances, and a standalone island. The kitchen seamlessly connects to the bright and airy living and dining area, which opens onto a deck through sliding glass doors. A powder room completes the main floor. The lower level includes a welcoming foyer, access to a two-car garage, and a walk-out patio. Upstairs, the primary bedroom features a walk-in closet and a 4-piece ensuite. Two additional bedrooms, another full bathroom, and in-unit laundry. Located in Kelowna’s sought-after University District, this home is just minutes from urban amenities, parks, hiking trails, and more. This home has been professionally cleaned and quick possession possible. (id:51532)
Tags
| Property Summary |
|---|
| Building |
|---|
| Level | Rooms | Dimensions |
|---|---|---|
| Second level | 4pc Bathroom | 8'7'' x 4'11'' |
| 4pc Ensuite bath | 8'6'' x 6'7'' | |
| Bedroom | 8'9'' x 9'4'' | |
| Bedroom | 8'7'' x 8'10'' | |
| Primary Bedroom | 10'3'' x 12'7'' | |
| Lower level | Other | 16' x 37'1'' |
| Utility room | 3'2'' x 13'7'' | |
| Main level | 2pc Bathroom | 3'1'' x 7'2'' |
| Dining room | 8'7'' x 11'11'' | |
| Kitchen | 12'6'' x 12'3'' | |
| Living room | 12'6'' x 12'10'' |
| Features | |||||
|---|---|---|---|---|---|
| Central island | Attached Garage(2) | Refrigerator | |||
| Dishwasher | Dryer | Range - Electric | |||
| Microwave | Central air conditioning | ||||





























