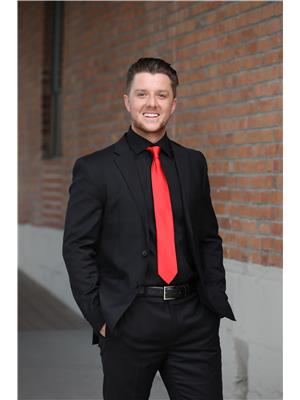647 Royal Pine Drive Glenmore, Kelowna, British Columbia, CA
Address: 647 Royal Pine Drive, Kelowna, British Columbia
Summary Report Property
- MKT ID10333515
- Building TypeHouse
- Property TypeSingle Family
- StatusBuy
- Added7 weeks ago
- Bedrooms3
- Bathrooms3
- Area2906 sq. ft.
- DirectionNo Data
- Added On15 Feb 2025
Property Overview
Perched on top of the city yet only minutes from the vibrant downtown core, this exquisite and private hillside estate is nestled into the scenic slopes of Knox Mountain, offering a ‘penthouse-like’ experience with breathtaking 180-degree lake views. Enjoy one-level luxury living and a low-maintenance lifestyle, all while being surrounded by the established and serene Mount Royal neighbourhood. Inside, the home boasts over $300K in meticulous renovations and features a state-of-the-art kitchen, open-concept living with views from every corner of the home, and two expansive decks perfect for enjoying breathtaking sunsets, city lights, and the serene surroundings. The lower level features a versatile legal suite ideal for guests, Airbnb, or can seamlessly be integrated into additional living space. Set on a private 0.4-acre lot, the low-maintenance yard ensures tranquility and privacy, with ample parking for an RV or boat. Located within minutes of scenic walking trails, beaches, boat launch, dog park, and the vibrant downtown core – This home is the epitome of luxury, privacy, and convenience, offering the ultimate elevated lifestyle. Contact our team for a full feature list and to book your private viewing of this incredible home. (id:51532)
Tags
| Property Summary |
|---|
| Building |
|---|
| Level | Rooms | Dimensions |
|---|---|---|
| Second level | Utility room | 7'2'' x 9'9'' |
| Utility room | 7'6'' x 21'8'' | |
| Storage | 6'7'' x 9'4'' | |
| Recreation room | 12'3'' x 19'1'' | |
| Den | 7'7'' x 10'11'' | |
| Kitchen | 9'1'' x 11' | |
| Bedroom | 10'6'' x 11'9'' | |
| 3pc Bathroom | 7'4'' x 9'6'' | |
| Main level | Other | 7'4'' x 8'11'' |
| Primary Bedroom | 18'11'' x 16'8'' | |
| Office | 15'8'' x 8'11'' | |
| Living room | 19'7'' x 26'7'' | |
| Kitchen | 17'6'' x 23'11'' | |
| Other | 24'2'' x 23'7'' | |
| Dining room | 9'5'' x 6'5'' | |
| Bedroom | 12'2'' x 9'5'' | |
| 5pc Ensuite bath | 10'4'' x 12'2'' | |
| 4pc Bathroom | 10'1'' x 7'2'' |
| Features | |||||
|---|---|---|---|---|---|
| Private setting | Central island | Balcony | |||
| Jacuzzi bath-tub | Attached Garage(2) | Refrigerator | |||
| Dishwasher | Dryer | Microwave | |||
| See remarks | Oven | Washer & Dryer | |||
| Washer/Dryer Stack-Up | Water softener | Wine Fridge | |||
| Oven - Built-In | Central air conditioning | ||||


















































































