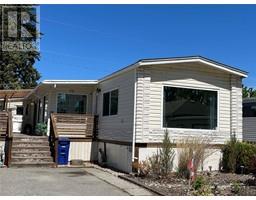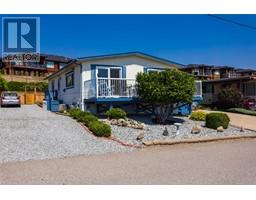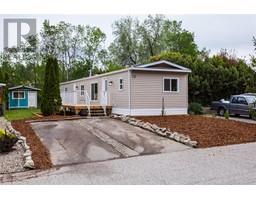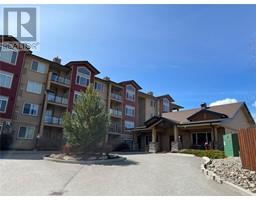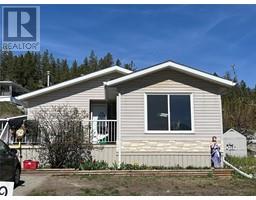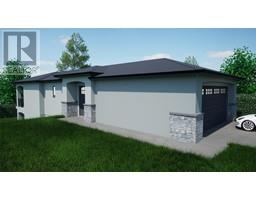665 Cook Road Unit# 355 Lower Mission, Kelowna, British Columbia, CA
Address: 665 Cook Road Unit# 355, Kelowna, British Columbia
Summary Report Property
- MKT ID10309802
- Building TypeHouse
- Property TypeSingle Family
- StatusBuy
- Added5 weeks ago
- Bedrooms2
- Bathrooms2
- Area1195 sq. ft.
- DirectionNo Data
- Added On17 Jun 2024
Property Overview
Stunning property in Sommerville Corner! Great condo altenative. This move in ready home is situated in a highly sought-after location, it offers unbeatable proximity to restaurants, beaches, and the Mission Greenway. No age restrictions and a welcoming atmosphere for families and pets, this home is ideal for both summer vacations and year-round living. Enjoy easy access to community parks and ample street parking for guests. The meticulously maintained interior features top-notch appliances including a Frigidaire Gallery induction cooktop, Frigidaire French door fridge with ice dispenser, Whirlpool dishwasher, and GE wall oven/microwave, LG ThinQ washer/dryer combo. Recent upgrades include new flooring, toilets, fixtures, home was painted inside and out, patio cover with skylights, synthetic lawn make it move-in ready. Rancher with 2 bedrooms, 2 bathrooms, an attached 2-car garage, gas fireplace, patio hookup, forced air furnace, and A/C, comfort is guaranteed. Don't miss out on this exceptional opportunity with low strata fees of $218.95 per month, including water. Schedule your viewing now! (id:51532)
Tags
| Property Summary |
|---|
| Building |
|---|
| Land |
|---|
| Level | Rooms | Dimensions |
|---|---|---|
| Main level | Utility room | 2'11'' x 5'1'' |
| 3pc Bathroom | 8'1'' x 5'2'' | |
| Bedroom | 10'6'' x 9'8'' | |
| 4pc Ensuite bath | 8' x 7'7'' | |
| Primary Bedroom | 14'11'' x 11'8'' | |
| Kitchen | 12'9'' x 9'7'' | |
| Dining room | 9'9'' x 9'10'' | |
| Living room | 15'9'' x 10' | |
| Family room | 15'7'' x 11'4'' |
| Features | |||||
|---|---|---|---|---|---|
| Central island | Attached Garage(2) | Refrigerator | |||
| Dishwasher | Dryer | Range - Electric | |||
| Washer | Central air conditioning | ||||




















































