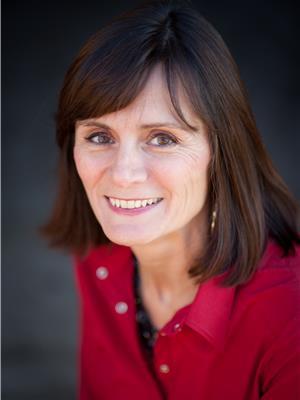665 Cook Road Unit# 391 Lower Mission, Kelowna, British Columbia, CA
Address: 665 Cook Road Unit# 391, Kelowna, British Columbia
Summary Report Property
- MKT ID10328839
- Building TypeHouse
- Property TypeSingle Family
- StatusBuy
- Added7 days ago
- Bedrooms3
- Bathrooms3
- Area1797 sq. ft.
- DirectionNo Data
- Added On02 Jan 2025
Property Overview
Summer is just around the corner at Somerville Corner! Imagine a 3 bedroom, 3 bathroom, 3 parking spot home within walking distance to the beach in Lower Mission! This fantastic home boasts open plan living on the main floor with 3 very large bedrooms and 2 bathrooms on the upper floor. Move-in-ready with many new upgrades including: New furnace, updated bathrooms and laundry room, quartz counters in kitchen, new carpets in bedrooms, new hardware and LED lighting throughout, central vac, wired for security, freshly updated landscaping with all new fencing (perfect for kids and/or pets ~ large dogs welcome at Somerville). This extra large lot is made complete with double car garage, covered patio area, and irrigation. Great walking and biking score includes all amenities, the beach, Mission Creek Greenway and the H2O Centre! New to Kelowna? Check out: https://www.kelowna.ca All measurements are taken from Iguide. (id:51532)
Tags
| Property Summary |
|---|
| Building |
|---|
| Level | Rooms | Dimensions |
|---|---|---|
| Second level | Full bathroom | 11'9'' x 5' |
| Bedroom | 20'1'' x 16'1'' | |
| Bedroom | 12' x 19'6'' | |
| 4pc Ensuite bath | 7'11'' x 5' | |
| Primary Bedroom | 11'8'' x 14'1'' | |
| Main level | 2pc Bathroom | 6'2'' x 2'8'' |
| Laundry room | 11'6'' x 6'1'' | |
| Dining room | 11'10'' x 10'11'' | |
| Kitchen | 12'1'' x 11' | |
| Living room | 15'11'' x 21' | |
| Foyer | 9'9'' x 4'6'' |
| Features | |||||
|---|---|---|---|---|---|
| See Remarks | Attached Garage(2) | Refrigerator | |||
| Dishwasher | Dryer | Range - Electric | |||
| Washer | Central air conditioning | ||||






































































