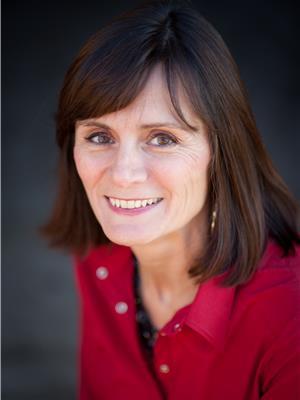245 Ponto Road Rutland North, Kelowna, British Columbia, CA
Address: 245 Ponto Road, Kelowna, British Columbia
0 Beds0 Baths0 sqftStatus: Buy Views : 355
Price
$1,100,000
Summary Report Property
- MKT ID10335445
- Building TypeResidential Commercial Mix
- Property TypeOther
- StatusBuy
- Added13 weeks ago
- Bedrooms0
- Bathrooms0
- Area0 sq. ft.
- DirectionNo Data
- Added On21 Aug 2025
Property Overview
News FLASH---Fresh off the press!! TRANSIT ORIENTATED DEVELOPMENT---potential to build up to 6 stories! WELCOME to Rutland's up-and-coming Urban Centre with possible permitted uses including townhouses, stacked townhouses, and apartment housing. Home has newer furnace, A/C, and hot water on demand, all installed in 2020. New to Rutland? Check out the website: https://www.ourrutland.ca All measurements are approximate (id:51532)
Tags
| Property Summary |
|---|
Property Type
Other
Building Type
Residential Commercial Mix
Neighbourhood Name
Rutland North
Land Size
0.18 ac|under 1 acre
Parking Type
See Remarks,Detached Garage(1)
| Building |
|---|
Building Features
Fire Protection
Smoke Detector Only
Heating & Cooling
Cooling
See Remarks
Heating Type
Forced air, See remarks
Utilities
Utility Sewer
Municipal sewage system
Water
Irrigation District
Exterior Features
Exterior Finish
Brick, Stucco, Wood siding
Parking
Parking Type
See Remarks,Detached Garage(1)
Total Parking Spaces
4
| Land |
|---|
Lot Features
Fencing
Fence
| Features | |||||
|---|---|---|---|---|---|
| See Remarks | Detached Garage(1) | See Remarks | |||































